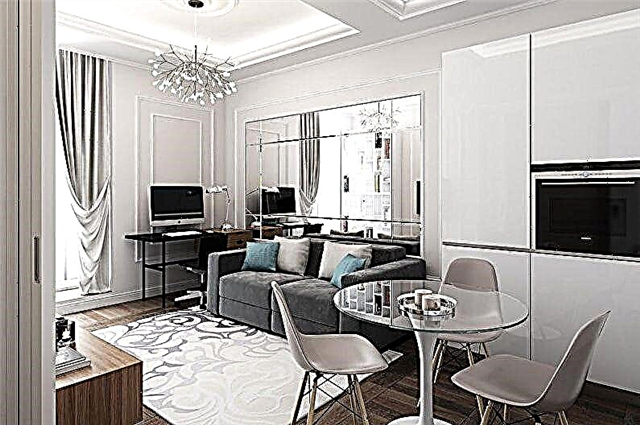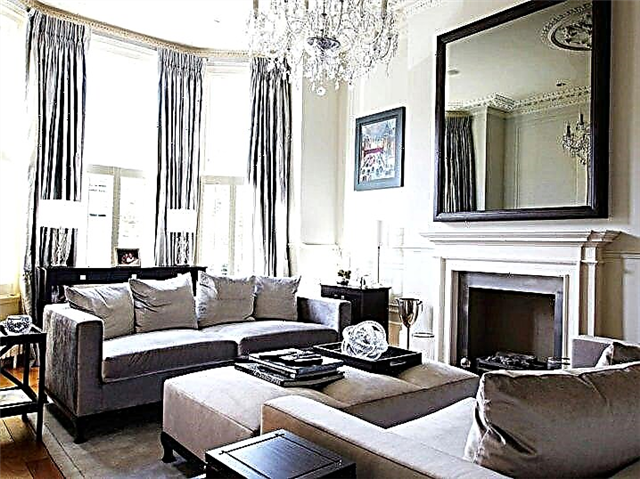When planning the interior of a living room in an apartment, you first need to determine the style, direction, tonality. There must necessarily be one fundamental in the room - this is the central element that draws all eyes to itself.
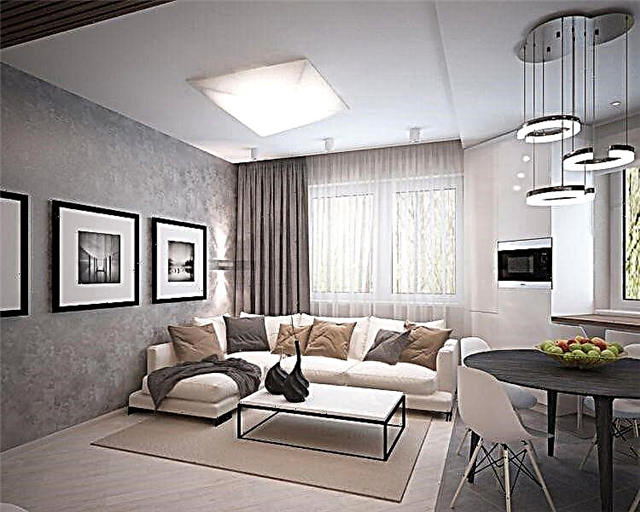
When working on the design of the room, one should adhere to some principles:
The living room should be zoned, so it will immediately become clear where the guest is sitting, and where there will be a place for games. Correctly arranged furniture may contribute to this, in other cases, light or wall decoration.

In a small living room there should not be a bulky sideboard from the echoes of the past. Today you should not litter the room, just hang a few roomy shelves or put one unobtrusive through-the-shelf rack.
To save space, preference should be given to narrow shelves, it is best to hang the TV on the wall instead of putting it on a volumetric stand.

Stylistics
Developing the design of the living room in the apartment, it is necessary to decide on the choice of style. In an ordinary apartment, only three leading styles are acceptable - modern, classic and hi-tech.
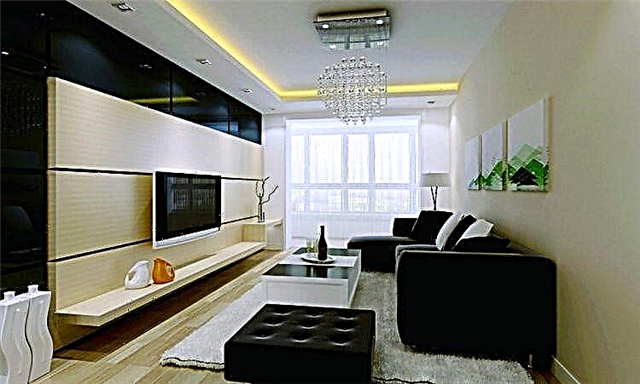
High tech today is the most interesting option. Each of the interior items is distinguished by maximum functionality, clarity of lines, lack of decorations and practical monotony.
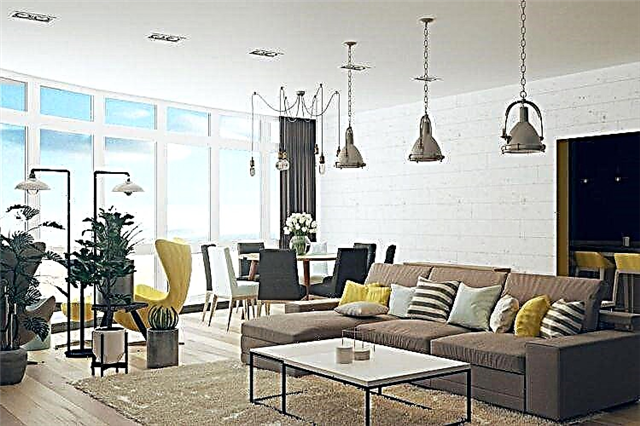
Classic style is fundamentally different. The lighting, along with all the available shades, is soft, the lines are smooth, the harmonious combination of all the available elements with each other.

This style fills the room with comfort and warmth like no other. Art Nouveau is suitable for lovers of surprise and excel.
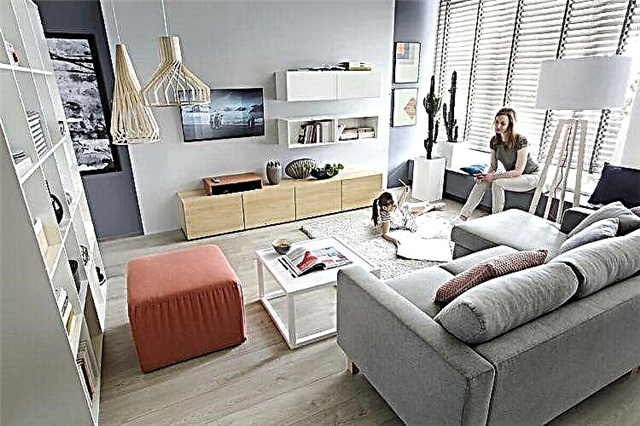
Unusual furniture, eccentric decoration elements, flashy tones, playing in contrast - all this distinguishes the modernist style from the rest.
Rectangular
A narrow rectangular room needs proper planning, since the standard is the location of the door opposite the window, which causes the effect of the corridor.
To get rid of it, there are several design tricks:
- enlarge the doorway or even abandon the door and arrange the opening in the form of a wide arch,
- curtains for windows to choose light, slightly draped in a horizontal line,
- make the wide walls glossy or use a vertical pattern,
- lay the floorboards parallel to the narrow walls.
Option of a narrow living room with a berth.
How to arrange furniture?
The main task of designing a small living room is to visually expand the space. Therefore, you should not surround it with massive furniture, but bet on compact options.
When choosing furniture for the living room, listen to several recommendations:
- furniture should not look large and absorb space too much,
- light shades will make it easier
- stick to the right geometric shapes,
- to diversify the light background of upholstered furniture with bright decorative pillows.
A good option for a small room is the use of furniture, which can easily be transformed. For example, a sofa bed or a sofa with pouffes, which can be assembled in a corner or arranged around a small table for tea with friends.
Color schemes
The choice of color scheme of the living room depends on the location of the windows and the sufficiency of natural light. The southern rooms can be “cooled” a little and freshened with cold shades, while the northern ones need a warm range.
Small-sized rooms need to be visually made more spacious. Therefore, light tones are most often used here, which do a good job of expanding the space. A pastel, beige finish palette combined with light furniture and glass accessories makes the living room light and light.
Dark colors, on the contrary, visually conceal a small space and make it gloomy. Designers advise to refuse such colors so that the interior of the living room is more pleasant and comfortable to be there.
It is not excluded the addition of bright details in the living room, which will harmoniously look in the whole appearance of the room. It can be an accent wall, furniture, carpet or other decor, which will stand out against the general background. But you should not apply this technique to a large number of elements, otherwise the interior will seem overloaded with paints.
Style Tips
The choice of style of a living room of a small size should be taken responsibly. We list those that are most often used in its design.
- Modern. It features functionality and convenience. Here harmoniously exist wood, concrete, glass. Graphic details on the walls make the interior interesting, while sofa cushions, a rug and a plaid soften it.
- Scandinavian. It embodies lightness and freshness, so it is great for a small living room. White walls and a ceiling create a background that expands the boundaries. In order for the natural light to fill the space as much as possible, you should abandon the curtains on the windows. Interesting details can be lamps of unusual shapes, paintings, bright decorative pillows.
- Provence. The subtlety of French manners is combined with rustic simplicity in a romantic Provencal style. In such a living room there are lace curtains, floral patterns on a delicate background in beige, pink or peach colors. In addition to solid, rather massive furniture are various elegant figurines, porcelain vases and living plants.
- Classical. Neutral calm shades, natural materials, glass or crystal lamps, paintings and mirrors in gold frames are the hallmarks of this style. Modern technical innovations easily fit into the atmosphere of the classics.
Although usually in such an interior you can find massive curtains on the windows, in a small living room on the shady side it is better to make a lighter version or grab them with elegant ribbons. The beauty and symmetry of space is complemented by stylish watches and paintings.
Visual Expansion Techniques
Making a room bigger is easy, knowing a few secrets from interior designers:
- Refuse from large patterns and prints on the walls, give preference to monophonic surfaces or small drawings.
- Mirrors add light and expand space. They can be on the wall or in the form of inserts on furniture.
- Do not overload the room with many small details.
- It is acceptable to use gradient staining of the walls, which will add brightness to the room. Be careful, this technique can visually overload the room.
- Pay particular attention to lighting. If there is not enough natural light, add lamps so that there are no dark areas.
With fireplace
The hearth has the unique ability to turn even the simplest interior into a room where home cosiness, comfort and a welcoming atmosphere prevail. When organizing a fireplace in a living room, you need to know that it will become a key element.
Of course, in a city apartment it is impossible to install a traditional fireplace. But the range of electrical analogues allows you to adapt it to a decorative portal and create the necessary atmosphere.
Most often, a fireplace is installed near the wall with a TV.
And also, directly below it.
With a clock on the wall
Watches in the living room are often an element of decor. Stylish in execution, they will be a great addition to the design of the walls.
An important point when choosing a wall clock is the style in which the design of the living room is made.
For Provence, it can be a watch with a wooden frame, for a classic - a sophisticated mechanism in a gold frame, for a Scandinavian - only arrows on the wall.
Modern ideas
Among the trends of recent years, one can observe a tendency to combine several rooms into one to increase small-sized areas. So, for example, the living room is combined:
- with kitchen
- a loggia.
This technique in most cases is very successful.
Eco-friendly and safe materials in the decoration are the next modern trend. Light natural shades behave well in small rooms. Bright accents are also acceptable.
A minimal amount of furniture will make the living room more spacious: stop at upholstered furniture, compact storage systems and abandon traditional massive walls.
A great option would be pieces of furniture that are easily transformed and moved in space.
Also watch the video, which contains useful tips for arranging a small living room.
Interior style
First of all, you should start by choosing a style. This is an extremely important stage: the design of the whole house depends on it, the center of which is considered the living room. Weigh all the advantages and disadvantages of space, the area, the location of the windows, the height of the ceiling, as well as the layout, to stay at the ideal option.
Classic style living room design
Modern design must follow the needs of the times, and if some style lags behind this rule, it will be modified. That is why the classic in the form in which it was seen by aristocrats of past centuries is rarely seen today - it is impractical, prohibitively expensive and difficult to implement. What should be emphasized in such interiors is comfort, quality materials, high-quality furniture, noble decor, as well as a sense of spaciousness.
It is recommended to choose a classic style for living rooms with a large area or, as an option, combined with the kitchen. A prerequisite is large-scale windows that let in enough light to emphasize the natural colors, the texture of textiles and the noble texture of the tree, which serves as an important component.
Furniture items should create some kind of compositional integrity. In the center there is usually a sofa and several armchairs that are arranged around a coffee table. Often in the interior of a living room in a classic style you can find a fireplace - real or decorative. But you should be more careful with the equipment, possibly hiding it behind the front of the cabinet.


Provence style living room design
This style has common features with the classics, but differs from it in decorative simplicity, pastel colors and light provincial charm. Despite the fact that Provence came to us from French villages and is more often used in the interiors of country houses, today it is becoming more and more relevant in the space of urban apartments.
Style gravitates to everything natural, therefore, together with light and spaciousness, you need to “weave” as many natural materials as possible into the design of the living room. Wooden furniture with antique plaque, which is painted with white paint, as well as linen or cotton textiles look the most harmonious. Small trinkets, such as ceramic vases, figurines, family photographs, only emphasize the cozy atmosphere.

Minimalism living room design
Being the exact opposite of the above styles, minimalism sacrifices decorativeness as a sacrifice of practicality, resulting in the formation of a kind of “silent” aesthetics of forms and lines. If the classics do not differ in their condescension to interior imperfections, then modern trends tend to hide or transform them.
The color scheme consists mainly of several neutral colors close to the natural palette: white, black, gray, brown. More often than in other styles, glass and metal are used. But the minimalist interior of the living room cannot be called uncomfortable or cold, just as means of expression acts the geometry of objects, texture of materials, light and space.


Loft style living room design
It is amazing how non-residential space has become a popular place to live. The loft originated in the inhospitable walls of abandoned industrial buildings, but today it can be found in modern comfortable apartments.
The initial conditions of the living room for interior design in the loft style are of key importance. It is desirable that the brickwork of the walls, which are brought to the fore, look neat, otherwise you will have to spend energy to create the desired texture. Not the least role is played by the layout, which should be as open as possible. A great option if the living room is combined with the kitchen or bedroom.
In such a room, it is necessary to arrange a large number of seats: leather sofas and antique chairs that would line up around the coffee table. Modular furniture with a simple geometric design, as well as unique decorative elements, such as posters, figures, art objects, are in priority.
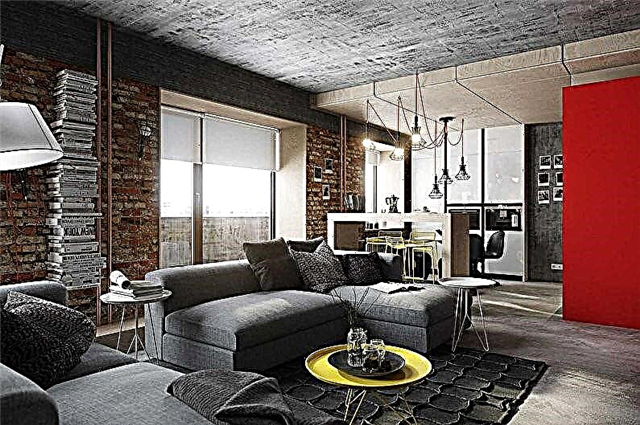

Scandinavian style living room design
Functional minimalism with barely perceptible features of a traditional Swedish house is perhaps the way to characterize the Scandinavian style, which is gaining more and more popularity today. A room decorated according to its principles will be cozy in the winter, cool in the summer, but always comfortable.
It might seem to some that the Scandinavian-style living room interior looks sterile - mainly because of the white color, which, like snow, “covers” almost the entire space. But it’s worth adding wooden furniture, fluffy carpets, paintings or a fireplace to the room, as this inhospitable whiteness “comes to life”, giving way to a feeling of cleanliness and spaciousness.

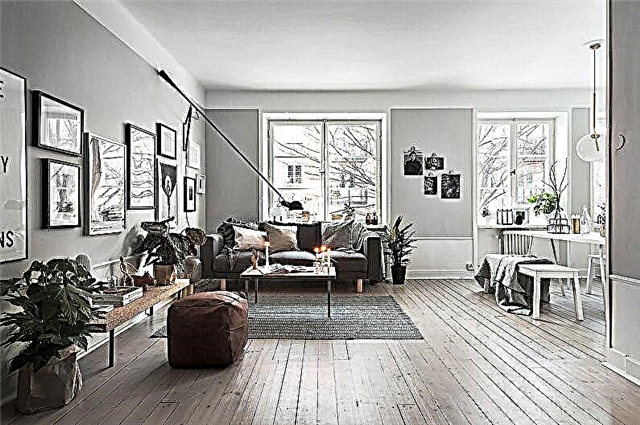
Modern style
The design of the living room in a modern style allows the room to look practical, to be rational and at the same time attractive. Its feature is the combination of elements of different styles, emphasizing minimalism and creating comfort. The interior of the living room in a modern style looks traditional and cozy, this is a space where everyone will find something to do.

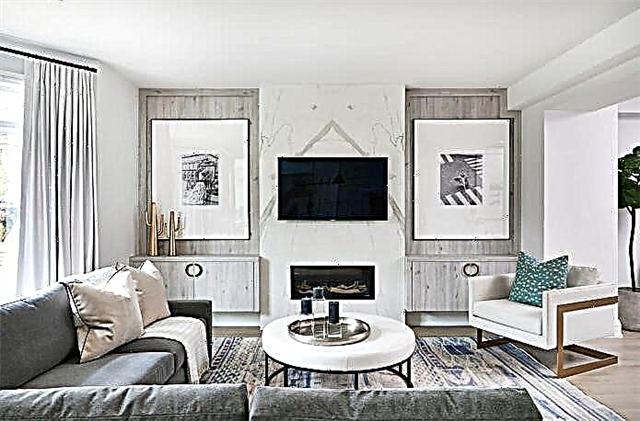
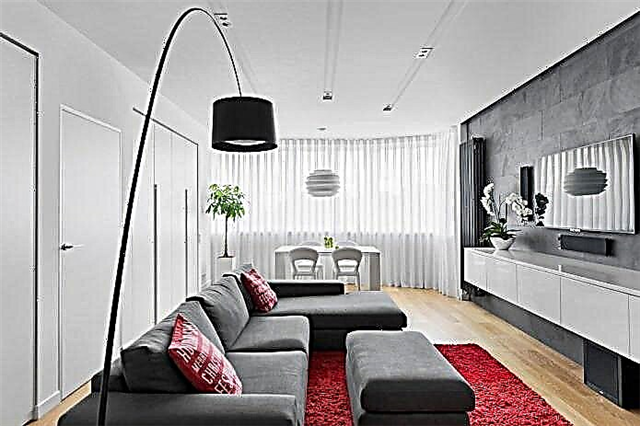
When choosing a finish, you should give preference to light textures, a simple design of the ceiling, abandon molding and parquet in favor of a simple combination of colors of wallpaper and laminate.

In the photo the interior of the living room is in a modern style. Glossy stretch ceiling and red-white wall visually expands the room.

From the decor you need to pay attention to the presence of a mirror, wall decor (frames and monosyllabic paintings), a simple chandelier design, sofa pillows. Bright or plain carpet and classic curtains will bring warmth to the modern interior. Textiles in the living room should be as natural as possible, and without layering textures.


It is possible to make a living room in a modern style based on any size of the room, this versatility will make a small space functional due to the clarity of the lines.
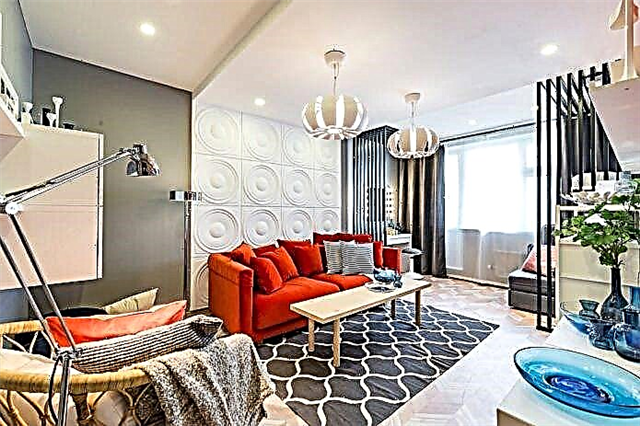
The photo shows an example of accent wall decoration with 3D panels. The living room is accented by a bright red sofa, a wooden table, parquet and pillows add comfort, and the carpet complements the interior in the color of the walls.
Features of the design and layout of the living room in an apartment of different sizes
The interior in the living room apartment and its layout is a very important task, with the correct implementation of which there will be a lot of space, and the room will be filled with the best design solutions. Every housewife dreams that any guest, entering the living room gasped from pleasant impressions.

The living room is a very functional room, which is often called the hall.
During repair, the following factors should be taken into account:
- availability,
- environmental friendliness of materials
- harmonious selection of styles,
- increased comfort.
The layout may depend on the area of the room, the number and location of windows, a balcony or fireplace, the location of adjacent rooms.

The size of the premises for receiving guests can be completely different, it all depends on the total area of the living space and on the wishes of its owners.
Living room 12 sq m
A room of 12 square meters is not the smallest, but still requires a detailed design development. It should contain all the functionality and at the same time remain spacious, bright and free.

Arranging feasts and gathering friends is much nicer in a large spacious room, but a small cozy corner will not be deprived of attention.
If the design of the house allows, the living room can be combined with the kitchen by dismantling the wall partially or completely. This will make the room more spacious. Instead of a wall, a room can be zoned with a bar, a glass partition, or other decorative design.
The basis of everything will be the color of the walls - it is he who plays an important role in the volume of space. Light walls will visually enlarge the room. But if you prefer darker or brighter tones, then your option is a combination of three light walls with one decorated in another color scheme. However, you must remember that the accented wall should be combined with the rest and not look pretentious.
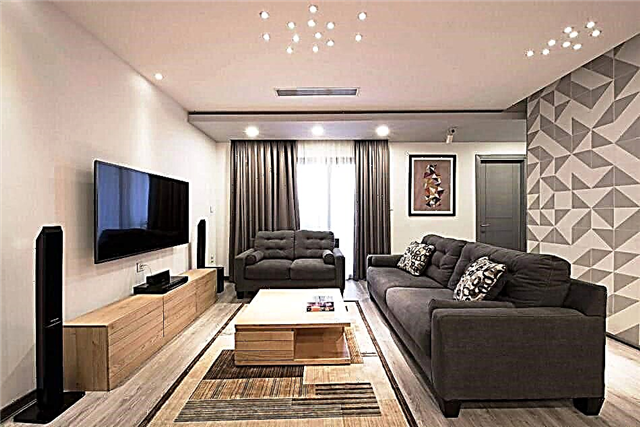
Indoors 12 square meters. There is enough space to accommodate quite large and at the same time comfortable furniture attributes.
Do not forget about shiny and mirrored surfaces, even lacquered furniture or a glossy floor reflecting light will make the space wider.
As for furniture - it should not be much. Preference should be given to small-sized furniture transformer capable of optically rebuilding and expanding the space. It should be located in the living room unhindered, not obstruct the passageways to neighboring rooms and access to the window area.

You can get a home cinema and a large-screen TV, which is useful for watching movies with the whole company or with your family.
Living room 18 sq m
The most common living area in prefabricated houses of the Soviet era is 18 sq m. This space is enough to create a cozy and at the same time free interior in the living room apartment.
A living room of 18 squares no longer requires an expansion of space, so here the flight of imagination is almost unlimited. For her, design is suitable in the classical style, and in modern, and in any other.

Such a room can be either square or rectangular, so you need to arrange furniture based on these parameters.
Choosing the style of the living room interior in an ordinary apartment, it is worth observing the design framework without frills - everything should look harmonious, without massive elements and not clutter up the room.
To finish the floor, it is best to use standard materials such as laminate or linoleum, imitating a cut of wood. Light shades remain a priority. If the floor in your living room is made of dark materials, then the walls should be several tones lighter.
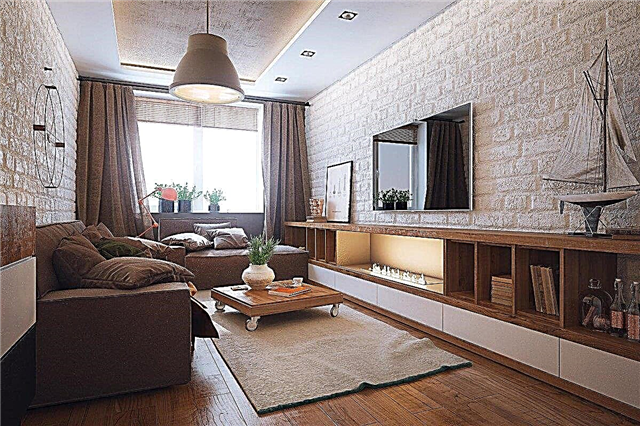
Quite large elements of furniture and decor can be selected.
Living room 20 sq m
Many people find it easier to work with more space, but it’s not. You need to try hard to make a large room cozy and harmonious. A living room of 20 square meters can easily accommodate all the necessary furniture for the owners.

A square living room allows you to concentrate compact furniture elements in the middle.
Such a room can be easily divided into the necessary zones, according to various functionality. Basically, the living room is divided into a zone with a TV and a zone with a fireplace. In the television zone, you can arrange family movie watching, gatherings with friends, play fun board games.
The second zone provides for a quiet pastime, reading books, business meetings and pleasant conversations.
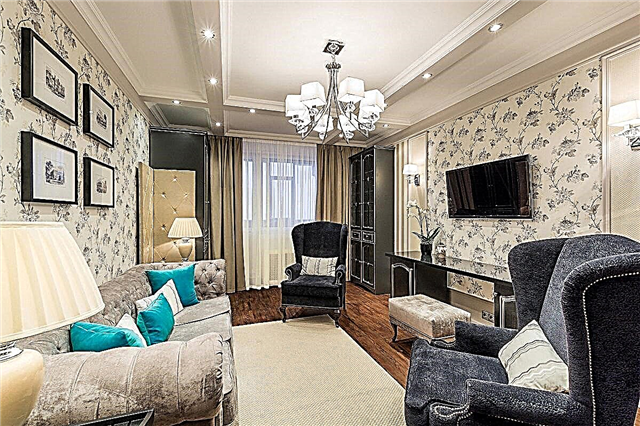
Rectangular - allows the arrangement of furniture attributes exclusively along the walls.
If the apartment is not a two-room apartment and it does not have a bedroom, then it can easily be located in the living room, having previously determined a separate zone for a berth. The main thing in zoning is to observe a smooth transition from one zone to another.
Minimalism style
The love of perfection, correct and clear forms without unnecessary details is a popular style of minimalism.

A style characterized by practicality and convenience.
- zoning of space
- minimum amount of furniture
- order and purity in color schemes,
- simplicity in furniture and accessories.
The furniture is always made in shades of natural wood, the cabinets are functional and simple, with a minimum of open shelves. Curtains are almost invisible. Wall covering is monophonic, without additional decorations. All this will achieve the effect of emptiness.

All furniture attributes should be as versatile, compact and functional as possible.
High tech style
This style is most suitable for a small space. The main features are simplicity, modern technology, glass and metal surfaces.

Useless useless items of accessories without any purpose other than decor are not allowed.
English style
In this style, there is always high-quality furniture, decoration made of noble materials. The traditional English style involves floral patterns, a cage, solid wood, leather sofas, fireplaces, books. Therefore, it is more suitable for large living rooms.

Solid and sophisticated English style is ideal for decorating the living room.
Classic style
This style is ideal for emphasizing one's own status and nobility. It is distinguished by special luxury and severity in the elements of the interior. Furniture is necessarily made of carved wood, with gilded details, with forged inserts. Often used antique furniture and massive blackout curtains. Look at the popular living room interior in a classic photo of apartments.

Furniture attributes in such an interior can be decorated with elegant floral ornaments and openwork carvings.
Loft style
The combination of carelessness, modern technology and stucco-brick walls. It is not intended to use expensive furniture; an old sofa and worn chairs are quite suitable. The loft is suitable for spacious rooms with high ceilings. All this is embellished with modern technology.
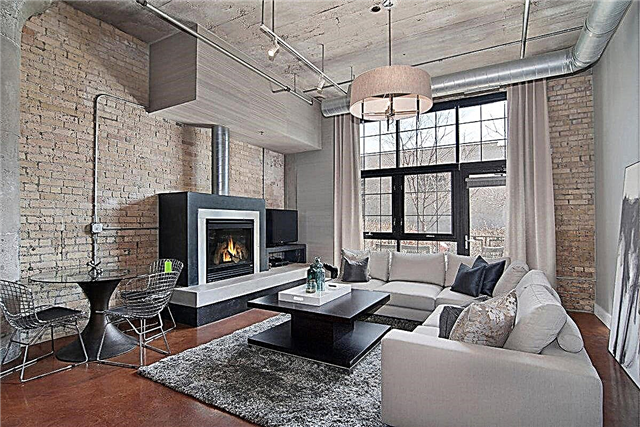
The presence of large free space and a minimum of furniture are characteristic features of the loft style.
The walls can remain white, the stream can be decorated with wooden beams. Open wires and pipes will only emphasize a real loft.
Country style
Country recalls the design of a country house - knitted paths, freshly picked wildflowers, a fireplace and old rare furniture. The emphasis of design is on natural eco-friendly materials.

A large number of natural elements and natural materials will help to create an atmosphere of warmth and tranquility, and soft shades will give the room a sophisticated look.
Provence style
The living room design in the Provence style in the apartment is very similar to the country style, but more luxurious and expensive. Aged furniture, retro shades, an abundance of light and natural textiles all this makes the space fresh and open. The design uses exclusively light colors, the darkest of which is the color of wood. The most recognizable part of Provence is the antique sideboard. Other accessories include caskets, bright floor lamps, tea sets, etc.

Provence style in the living room is what you need to create a cozy and sincere corner.
Scandinavian style
Among other popular styles, Scandinavian is considered famous. It combines minimalism, modern and ethnic style. The interior is dominated by white, gray and black colors, as well as natural materials.

In addition to the atmosphere of comfort, notes of freshness and romanticism are also present in this style.
Of furniture, the Scandinavian style rejects bulky cabinets, instead of them a large number of half-empty open shelves.
Examples of the design of the walls, floor and ceiling in the living room of different types
In the living room-studio, color zoning and a combination of contrasting textures automatically allow you to perceive the room as two different parts. If space allows, you can use bright colors. The design of the floor in the living room of the studio can be made in the form of a podium.
The design of a small living room in the apartment is not worth using materials of decoration of dark colors, it is better to give preference to light, natural shades. Wheat, beige, light yellow, cream, pink, gray - perfectly emphasize the space and optically enlarge it.

A glossy ceiling will also affect the size of the room.
In the large living room you can safely experiment, but do not forget about the rules of combination. A classic floor finish is a laminate or linoleum in a wood texture. Walls can be painted or wallpapering, it all depends on the style you choose. With active zoning of the room, it is worth paying attention to a multilevel ceiling.
Zoning options for the living room space in the apartment
- Furniture zoning is the easiest and most demanding design skill. The sofa can serve as a partition between the television and kitchen area. The downside is the lack of sound isolation.
- Cabinets and shelves will serve as an excellent solution in the division of space, it is quite convenient in terms of relocation.
- Zoning with curtains and curtains will proportionally divide the room. It is very convenient for rooms of small areas.
- Movable walls and partitions. Actual for small rooms, such partitions are easily cleaned if necessary. The material can be different, from plastic to glass.
- Another common zoning solution is the podium. Perfect for a room with high ceilings and a large area.
- Ornate partitions and columns. Such methods will help preserve space and make the separation smooth and clear, with minimal use of space.

It is important not only to choose pleasant shades, but also to competently combine them with each other.
The choice of furniture to create an interior living room in the apartment
- Sofa. The choice of upholstered furniture is a key point in the design of the living room. It can be two local or four local, complemented by seats or not, bulky or miniature. Everything will depend on the area and on the chosen style. The main thing is maintaining functionality.
- Cabinets and sideboards. Long heavy walls were once popular, but fortunately today there is a wide selection of miniature stylish shelving, cabinets and sideboards that can emphasize the style of your living room.
- Coffee or coffee table. No living room can do without such an element as a coffee table. In the small living room, you should choose miniature tables that do not hide the place. There are a lot of variations of shapes and colors - one can only decide.
- TV table. It can be glass, wooden or even a plastic stand, empty or with shelves. Functional will be a bedside table on casters.
- An interesting modern solution is the use of bar counters. They do not take up much space and at the same time serve as a space separator.
- Dining tables. If your living room has a dining area, you should carefully choose a dining table. It should not be too big and block passages.

It is important to remember that the choice of furniture primarily depends on functionality and stylistic decisions.
Designers' advice on the selection of lighting and decor elements in the living room
Each room should have proper lighting. It is very important to correctly position chandeliers and lamps, as well as switches and sockets. The geometric parameters of the ceiling should be taken into account, often in chandelier designs it is installed in the center of the ceiling, sometimes above the dining area.

Popular today are modern chandeliers in a classic style.
Common solutions are sconces, floor lamps and table lamps. Spot lighting has long been a part of any interior; it allows you to highlight certain objects or serves as part of additional lighting
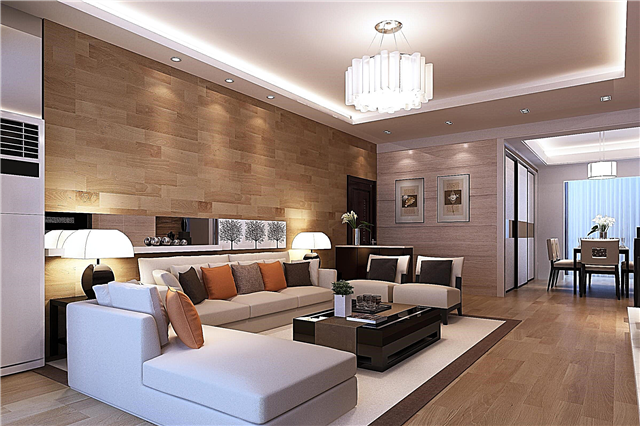
Central lighting will be in place if the main furniture attributes are located in the center of the room and the main place of spending time is concentrated.
In the selection of interior elements, it is worth starting from the chosen style. It can be a noble fireplace or a rare sofa, or it can be a bright armchair or a picture on the wall. The main thing is not to forget about harmony and comfort. You should not arrange cluttering and overcrowded premises with design ideas.
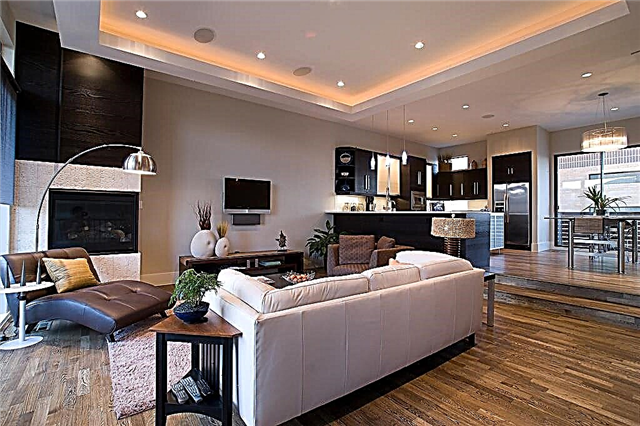
If there are several armchairs in the room, it is recommended to organize an additional light source next to them.
White color
Some housewives may claim that white is a very impractical color, on which the first traces of dirt are immediately noticeable. But, firstly, this indicator depends on the material, and secondly, from the point of view of color, it is considered a universal option for design.
White in the living room can be used as the main motive or serve as a backdrop for bright details. Moreover, it is the key color of Provence, Scandinavian style, and is also often found in minimalist interiors.


Halftone
A stylish solution for which shades of the same color are taken. Living room with this approach does not look boring or faceless, as it might seem at first glance. We will only say that one violet has about 50 shades, for the use of which one room will not be enough.

Contrast colors
To create accents in the design of the living room, you can take one or more bright colors that stand out against the background of more muted. For example, the contrast of furniture and walls, pillows and a sofa, several types of finishes.
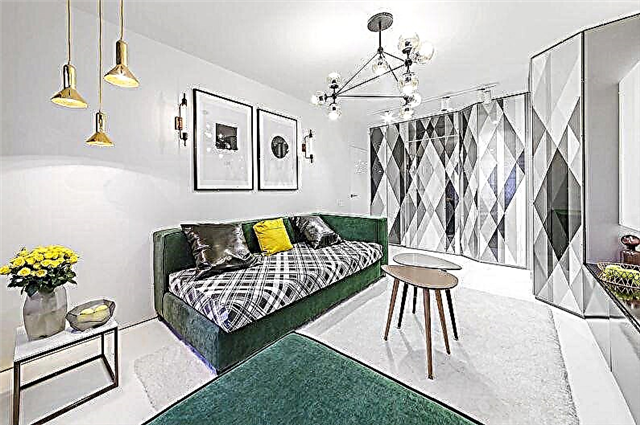

Minimalism
The interior of the living room in the style of minimalism is suitable for the rhythm of life in the bustle of the city, where more and more guests are met in neutral territory, and not in the living room. With a change in life comes a change in the functions of the rooms.
This style is characterized by: zoning of space, order, cleanliness in colors, a minimum of furniture, simplicity in accessories, compliance with proportionality.

For a minimalist living room you need to choose a simple, roomy design of cabinets, geometrically regular sofas and armchairs. No need to pile up the interior with many shelves, bedside tables and chairs.
The color of the furniture should be natural wood shades. The colors of the living room should be either compatible or monochrome, but always pure and without chameleon impurities. Glossy or matte surfaces must not overlap.


Modern curtains in the living room should be selected without any patterns and floral ornaments, they should emphasize the style and at the same time be invisible in the interior. Plain drapes made of linen, cotton, roller blinds or muslin will be appropriate.

From the finishing materials you need to choose smooth plaster, stone, wood. There should be a minimum of decorations on the walls, plain wallpaper or companions in the same colors help achieve the effect of emptiness. The ceiling and walls in light colors are combined with a dark parquet board or laminate.

Modern classic
The interior is distinguished by dimensions of furniture and relatively modest accessories, there are no spectacular accessories and the classics fit into modern life. A multi-level ceiling, modern finishes and laminate are welcome.
Furniture should convey the texture of wood and be free from carving and gilding.The neoclassical style living room combines classic and modern equipment and technology, an electronic fireplace.
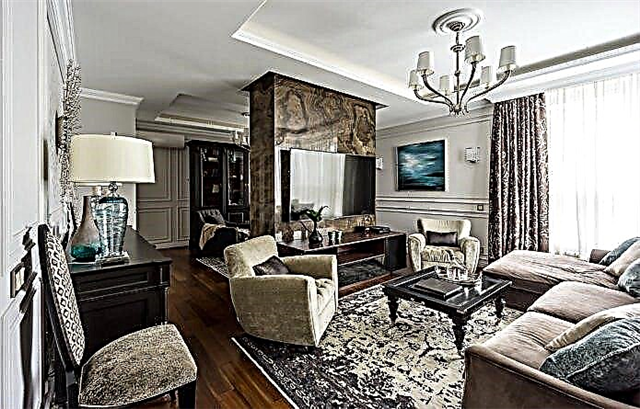

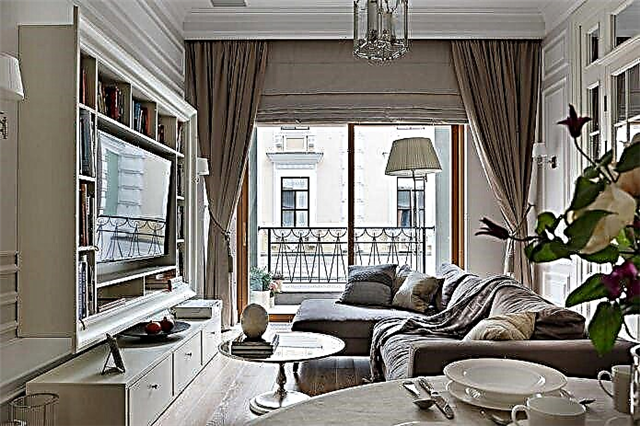

Neoclassical comes to life in modern homes: in the photo, a TV, a raised fireplace, gilding and white spot lights in the interior blend well together.
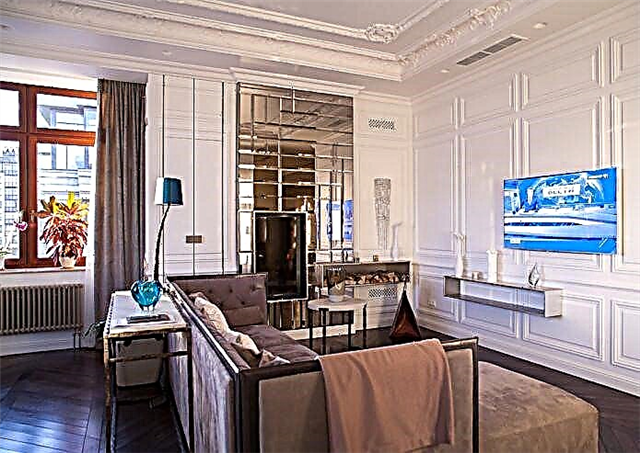
Italian style
The interior is distinguished by geometric patterns, columns, shabby gilding, as well as floor vases, statuettes and sculpture. Such a living room should have marble or parquet floors, classic massive furniture, walls with paintings and gold, a voluminous chandelier.

Art Deco
An art deco living room combines rich decoration and glitter accessories. Preference is given to clear lines, sharp corners and ornaments. Light and neutral walls here serve as a backdrop for bright and contrasting interior elements.


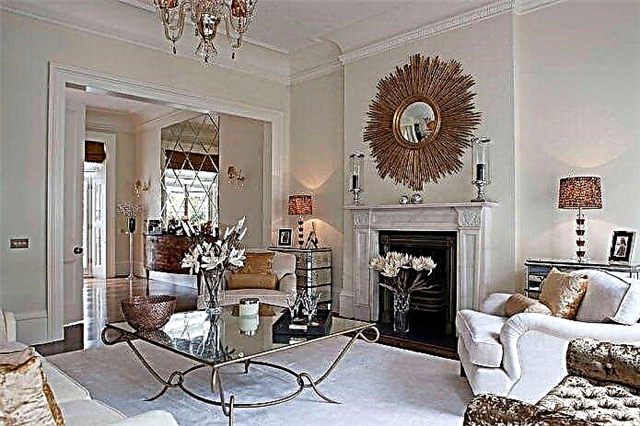
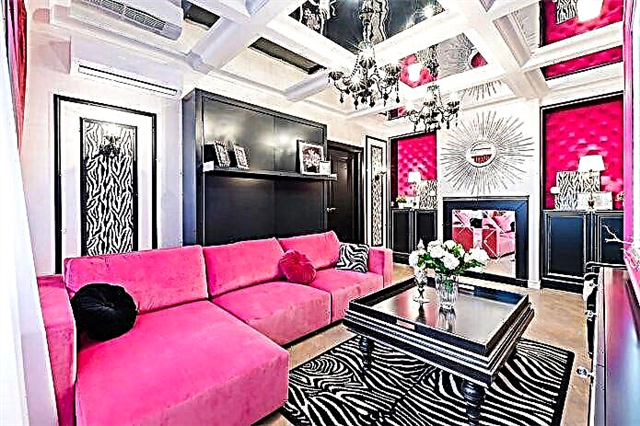
The photo shows an example of decorating a living room in an Art Deco style, which makes it possible to combine the abundance of glass, mirrors, gloss and bright colors in the interior. Pink soft panels and a sun mirror on the accent wall complement the chosen style.
Provence
The living room design in the Provence style cannot be called simple, it is rather a luxury that lives in simplicity. The interior is characterized by retro colors, field themes, the abundance of the sun. It is possible to create Provence due to the abundance of light, a characteristic window frame, aged furniture, needlework and natural textiles, natural flowers and stone.
Provence is created only from light colors, the darkest color here is the color of wood. Wheat, beige, sand, milk, blue, pistachio, ocher, pink make the living room lighter and contribute to relaxation.

Furniture in the living room should be made of light wood with signs of deterioration, or painted in pastel colors. Carvings and patterns are acceptable in the interior. To make the style recognizable, it is important to have a buffet, a round table, a rocking chair. The main furniture is located throughout the room, not against the walls. Furniture upholstery should be made of linen, cotton, chintz.
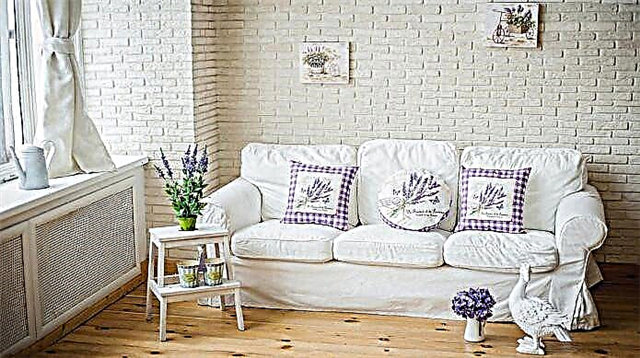
The interior decor will be family photos, a coffee service, casket, fabric dolls. The chandelier should be with wooden elements on the forged frame, textile floor lamps in bright color are appropriate.
Mandatory carpet in the center of the room for the color of the textile. Curtains in the interior should be made of natural fabrics with embroidery, or knitted from yarn in the sirloin technique. The color of curtains and curtains is white, with floral motifs or in a cage. Ruffles and ruffles, Roman and classic curtains should be in the color of upholstered furniture.
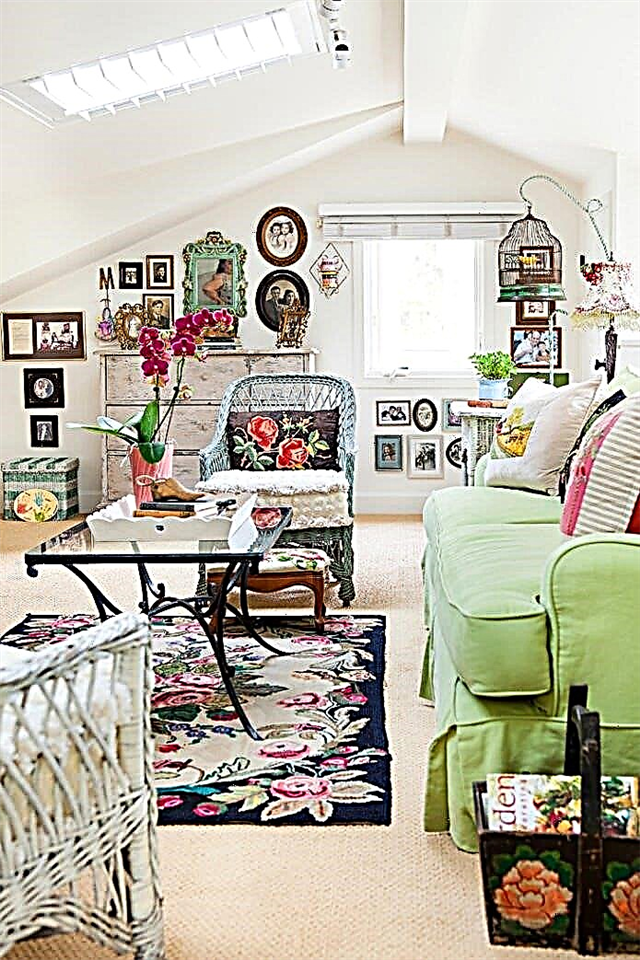


For the decoration of the walls of the living room, sloppy stucco in white is suitable, wallpaper with bright bouquets or flowers. The ceiling should imitate a log floor, and the floor is covered with wooden boards and tiles.
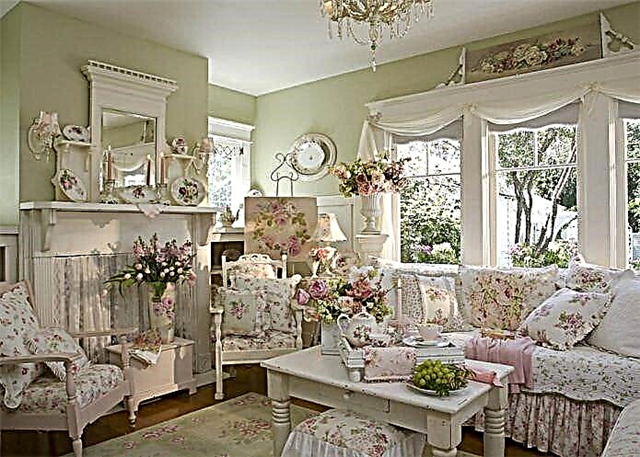
Country
The interior of the living room in a country style is similar to the style of Provence and is suitable for the design of a country house. The emphasis is on natural materials in decoration and furniture. The rustic-style living room features knitted paths, fresh wildflowers, rare furniture, and a fireplace.

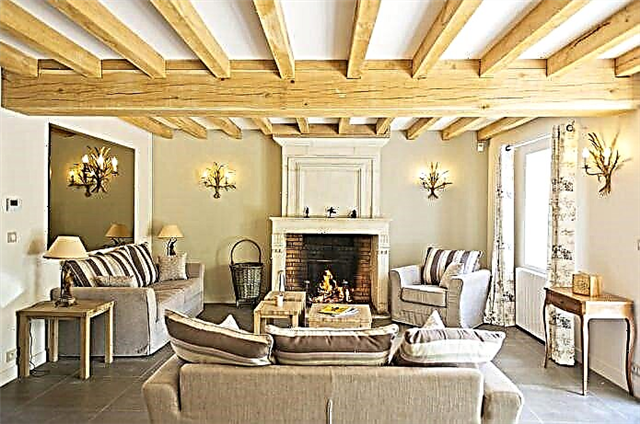


In the photo, the masonry made of natural stone on an accent wall of milk color to match the sofa harmoniously looks in the interior of the living room.
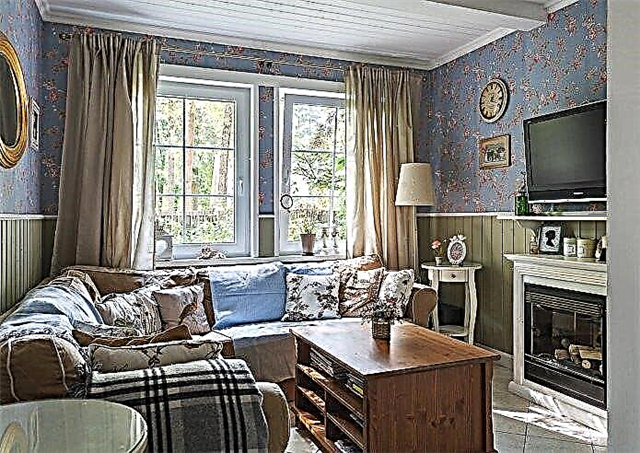
The chalet-style living room is created thanks to eco-friendly materials, wooden furniture, a fireplace, simple wall decoration, and rare accessories.



American style
The American-style living room is a mixture of styles and functionality. It retains bright space and spaciousness, so this interior design is only suitable for a private house. Niches in the wall, natural colors and the combination of several zones are typical of the American style.




Mediterranean
The Mediterranean-style living room features tall and wide windows. For walls, only light-colored plaster is used, tiles or textured laminate are suitable for the floor. Light walls are diluted with turquoise, blue, green. In the interior, painted plates, amphora, ceramics, fruit vases and candles are appropriate.
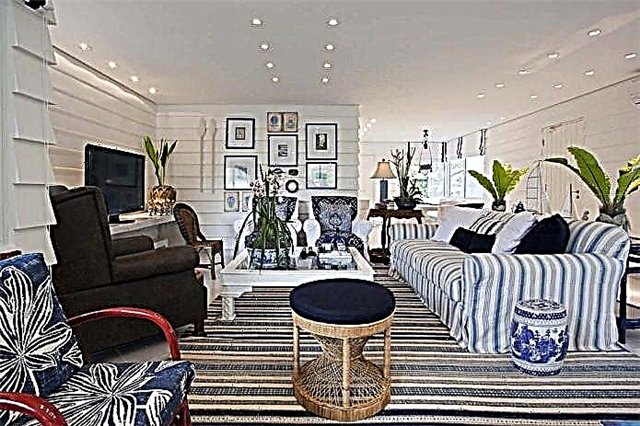
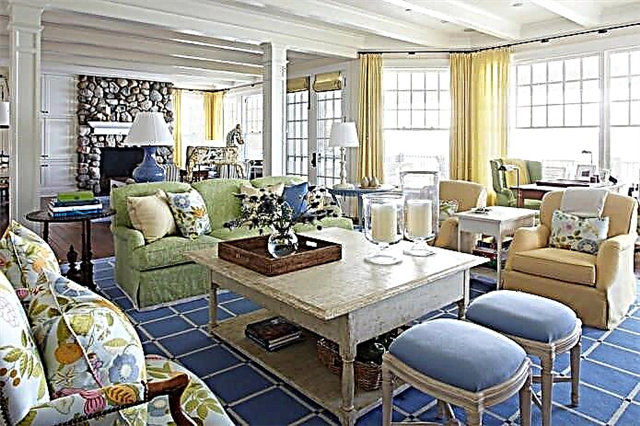
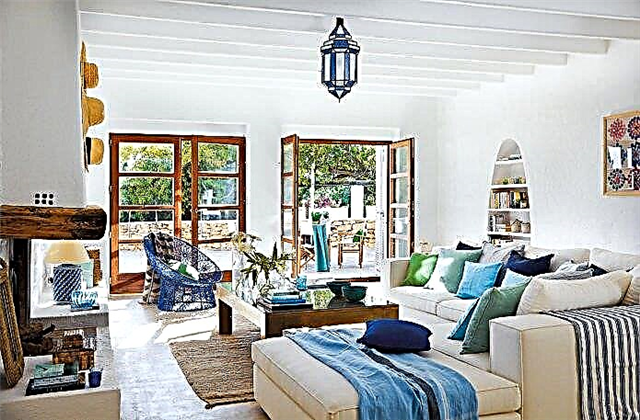
Eco style
The eco-friendly living room combines the harmony of nature and the functionality of modern housing. Such an interior does not like piles and unnecessary objects; here, vine, glass surfaces, wood and light shades that add light are welcome.
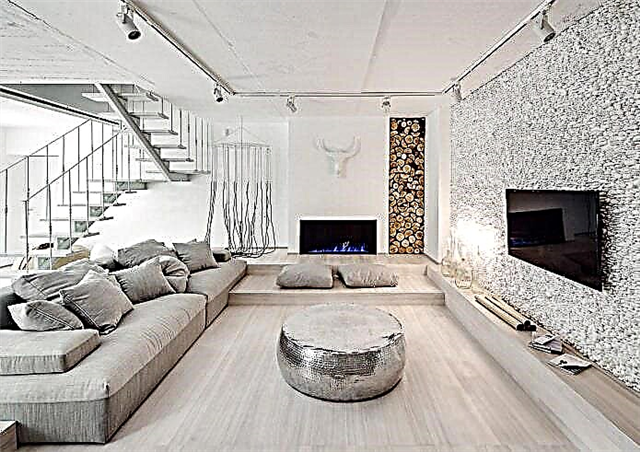
In the photo, an ecological orientation is given to the interior by a decorative wall made of stone and firewood in a niche.
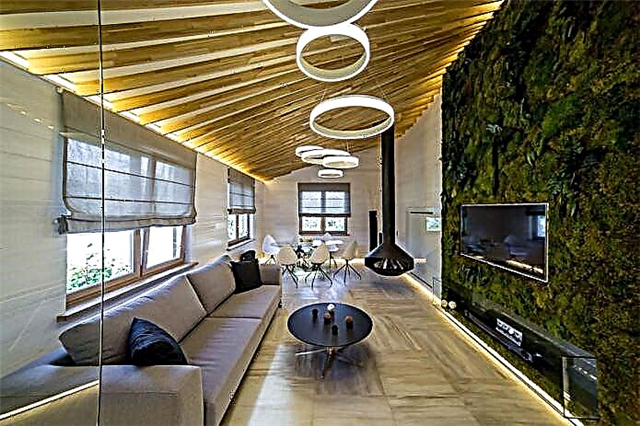
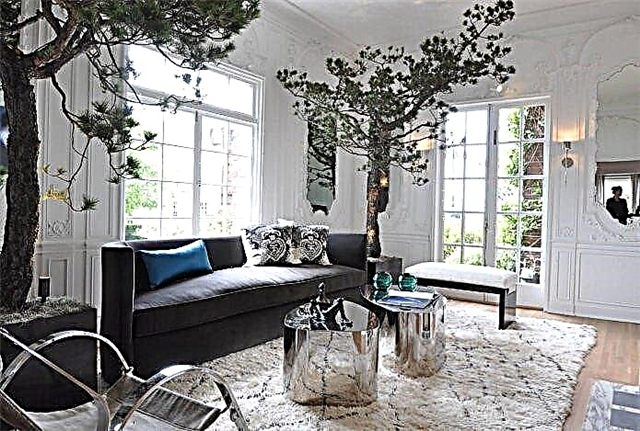
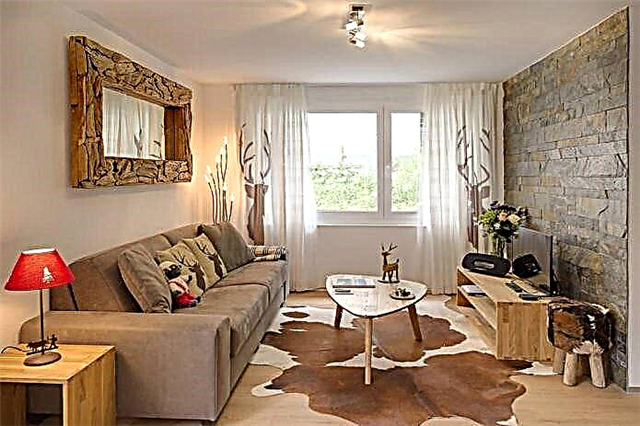

East style
Living room in oriental style will look unusual in our latitudes and will attract attention. It is created with the help of bright (most often red) walls, fans, vases, bonsai, bamboo. From textiles, yarn curtains, organza, silk are suitable.
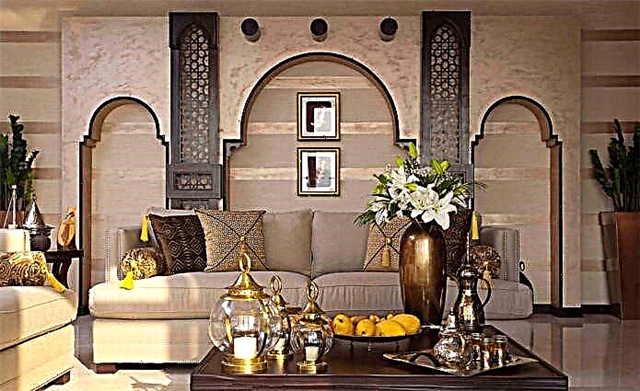
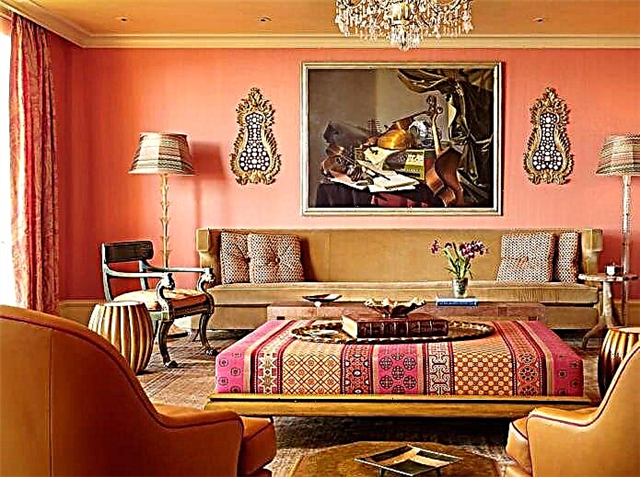
The Japanese-style living room interior is unthinkable without screens instead of walls, low tables, a mattress instead of a sofa.
Pastel shades
Pastel shades - a fashionable design approach that allows you to diversify the color of the interior, while not oversaturated with bright colors. Often used in Provence or modern solutions, creating a romantic, calm mood.

Natural shades
One of the main trends of this year is a return to nature, which implies the use of natural materials in the interior design of the living room and, accordingly, the most natural range for humans: green, sand, shades of wood, gray, blue.

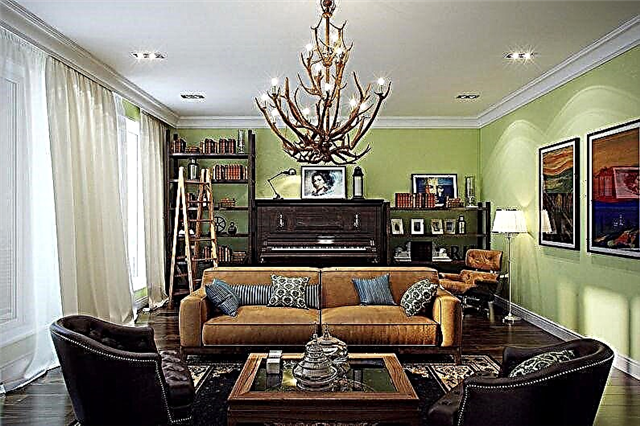
Living room decoration
Despite the fact that each style provides its own requirements for decorating the living room, several recommendations will help determine the choice of a practical and aesthetic option.
As a floor covering, it is better to use decorative materials resistant to external influences, the purity of which is easy to monitor. The most budgetary, universal options - parquet or linoleum. If the living room is combined with the kitchen, you need to think about a solution that is suitable for two zones at once. However, in the relaxation room, the floor is often covered with carpet, which hides design flaws.
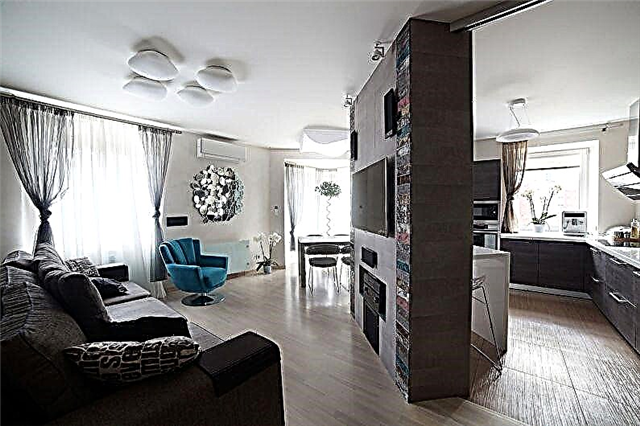
Walls
For wall coverings in the living room, in addition to decorative ones, specific requirements are rarely advanced. Smooth plain walls are the perfect backdrop to fill the space. If you need to diversify it, then the wallpaper has a wide variety of colors, textures and patterns. Using decorative plaster, you can imitate natural materials, and a panel coating is able to "revive" the interior. If you can not stop on one option, they can be combined.


Ceiling
Much depends on the height of the ceiling - if it is more than three meters, you can think about suspended structures that are used to install built-in lighting, cover surface imperfections, zoning and create a unique look. In other cases, it will be enough just a smooth light coating.


How to choose furniture?
The choice of the content of the living room is related to its size, number of inhabitants and their needs. But traditionally it includes a sofa, one or more armchairs, a coffee table, as well as a wall. They form the compositional center of the space, and the rest of the furniture is optionally added.
Often the room includes cabinets or shelves with books - a kind of home library. With an open plan, the dining room table may be located in the living room, but it belongs to the dining area, separated, for example, by a sofa.
The design of objects depends on the chosen style. Classics are characterized by glass facades of cabinets or doors with frames, soft sofas on curved legs with textile upholstery. Opposing him, minimalism prefers smooth smooth facades, which often form a monolithic structure, more mundane furniture, as well as modular models.
When arranging furniture, you need to pay attention to the geometry of the room. With a square layout of the living room, the main furniture ensemble is placed in the center, and with a rectangular layout along the walls, to make way for movement.

Decor and Textile
It is difficult to provide specific recommendations regarding the decor, because, as is the case with furniture, a lot depends on the chosen style. We will only mention a few elements in the interior that have wide decorative capabilities.
Firstly, curtains - these pieces of fabric not only hide you from prying eyes, but also create the comfort of a living space. You can stop on a transparent curtain, pick up massive textiles with lambrequins or buy Roman curtains.
Bright pillows look stylish against the background of the monochrome gamut of the rest of the space or a carpet with geometric patterns. The living room is an ideal place for a fireplace, not necessarily a real one - today you can purchase or make beautiful imitations yourself.
Together with the paintings, one should not forget about the shelves that can be decorated with figures, framed photographs or flowers. And don't forget, the more plants, the better, especially in polluted cities.
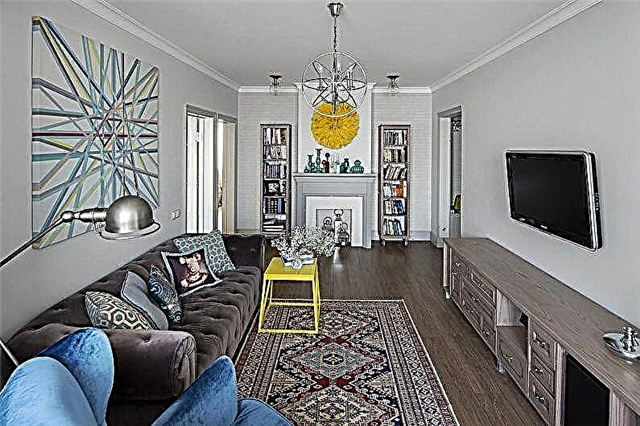

Small living room: interior design
It’s unlikely to add additional square meters to the small living room, but everyone can improve the situation with the help of small tricks. So, if you want to visually increase the space, you should:
- Choose a light palette that does not create borders, but fills the room with light,
- Stop on light curtains or completely abandon them,
- Choose compact furniture and arrange it in accordance with the geometry of the room,
- Use hanging shelves instead of bulky cabinets,
- Limit yourself to a small number of decorative elements, leaving a place "for air".
Following these recommendations will turn your "small" living room into a "compact" and "comfortable."


