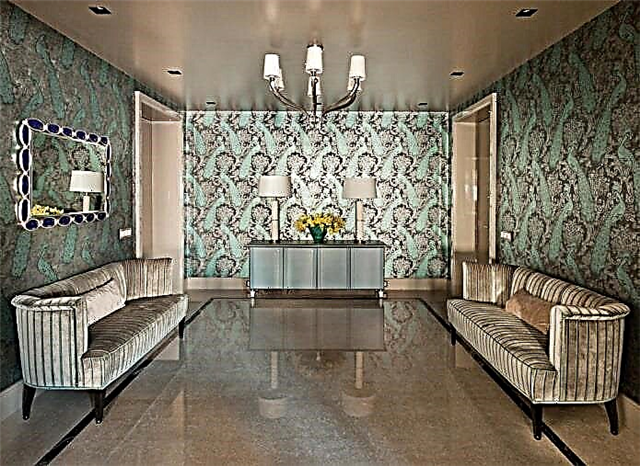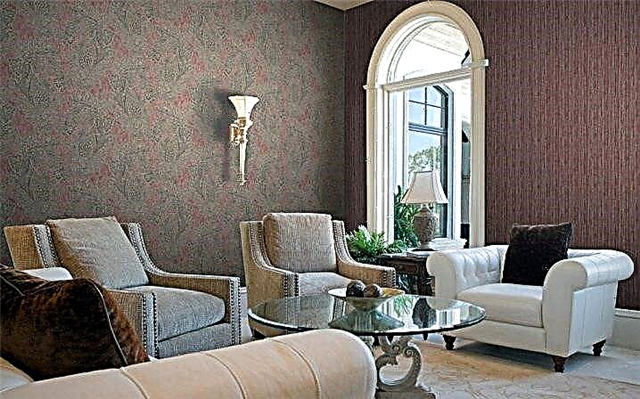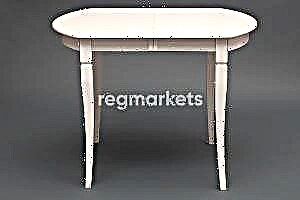
The further convenience of using it depends on how carefully designed the number and size of shelves in the cabinet.
So, the topic of today's article: "The interior of the closet in the hallway, photos with dimensions, as well as some recommendations."
We will show you several common options in the form of diagrams with approximate calculations, and also, we will consider in detail the accessories for cabinets, which was created to save internal space.
What are the features in the interior of the cabinet in the hallway?
As a rule, the wardrobe in the hallway is not the main and only wardrobe in the house, but an additional one.
And, if you put bedclothes in other closets, things that are rarely used, things that are not relevant at a particular time of the year, then in the corridor you need to place what you use daily.
For example: shoes, hats, sports equipment, outerwear, accessories.
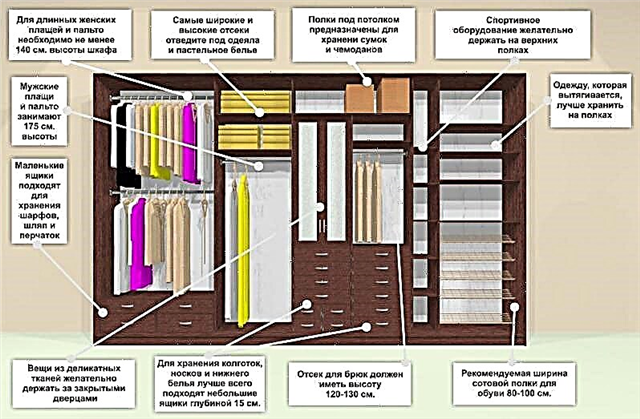
Of course, if the hallway is large and you have separate hangers for hats, umbrellas and a shoe shelf, then you don’t need to think much and you can place anything there.
But, few of us can boast a very spacious corridor.
There either a hanger with a shoe shelf is placed or a closet. And if you have just such a case, then let's approach the issue thoughtfully and as conveniently as possible to plan the internal space.
So, what conditional zones should be in the wardrobe for the hallway?
We give you an approximate list, taking into account the breakdown into conditional zones: upper, lower and middle.
At the same time, in the middle at the level of outstretched arms are the most needed shelves. That is, those that you use several times a day.
And the side parts remain free if any of the shelves is pushed a little deeper inward, for example, shelves for linen and socks. Then there is room on the side to attach the holder for hats or ties.
- Department for storage of sports equipment (shelf)
- Department for storing boxes with non-seasonal shoes (shelf)

- Department for storing long upper things (bracket)
- Department for storing short upper things (bracket)
- Department for shirts, dresses, skirts (bracket)


- Department for underwear (extendable shelf with compartments - hundred)
- Department for socks and tights (also honeycombs)


- Headband Holder
- Holder for belts, bags, umbrellas

- Iron holder

Doors (if they are oar)
- Iron holder
- Holder for hair dryer and curling iron

Vacuum cleaner hose holder
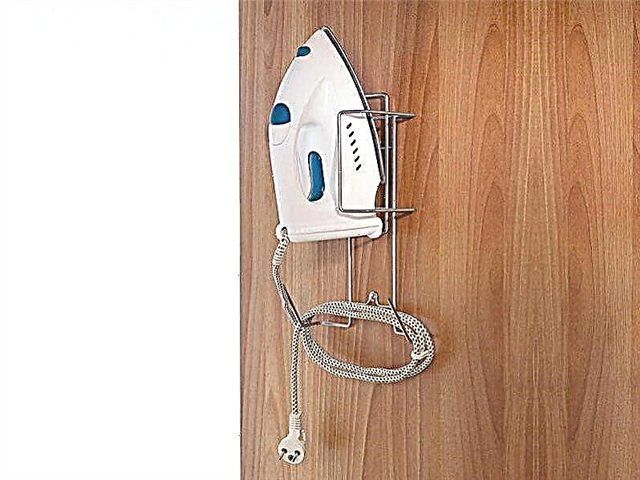
Practical cabinet designs to save space
Just calculating the size, depth and width of the shelves is not all.
Before proceeding with this, you need to know what devices and designs are on the market. Maybe they will be very useful to you, and you will already start from their availability, calculating the size of the departments.

Here is a list of the most common auxiliary elements:
- Rods, brackets, clothes lifts on the shoulders
- Scissors


Now we will consider each of them in detail, you will see their photo and then decide for yourself whether you need them. If so, estimate their size and plan the cabinet taking into account this detail.
Rods, brackets, clothes lifts on the shoulders
Rods and brackets are different not only in length, but also in location. If your closet is very narrow, it will not come out to equip it with an outer clothing bracket located along. Like the one in the photo, the standard one:

But you can put the cross arm. For narrow cabinets, this is simply a brilliant invention. Here is a photo of such rods.
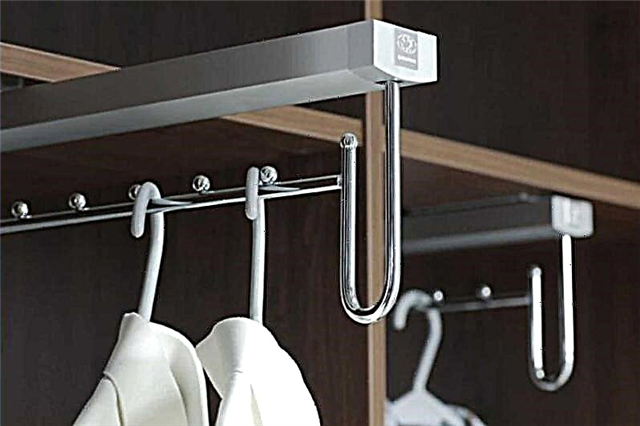
As you can see, they are ordinary and retractable. The second is more expensive, but places save more.
There is also a very interesting and practical option - the lowering bracket. Things can hang under the very ceiling, and when necessary, you simply lower the bar.

And as you know, free space below can be equipped with additional shelves. Here's what a device called an elevator looks like. No need to reach high, very comfortable.
Also, a good option is when the bracket is equipped with additional accessories, with which you can place more things in one area. These are the so-called "chains" and they look like this:

The brunette is a very convenient addition. And sometimes it’s completely impractical to take an entire shelf with an arm for storage of trousers (of course, if you do not have 50 pairs of them). It is much more practical to place this holder somewhere under the shelf and make it retractable. For example, like this:
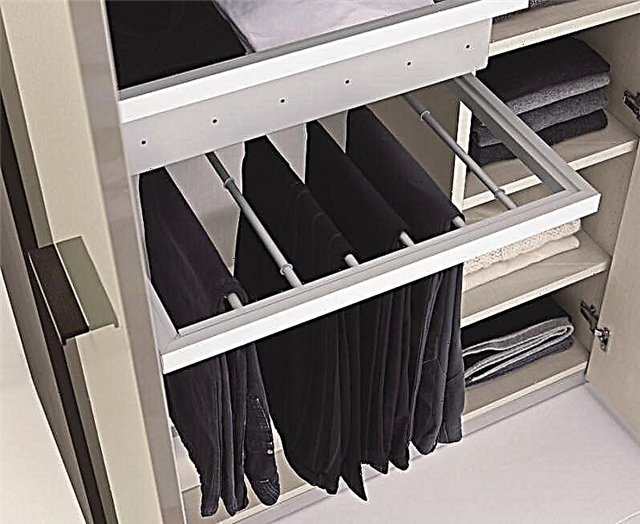
Holders for ties and belts
Little things have the property of wrinkling and disappearing from view, if no special equipment is provided for their storage. We give you examples of the successful location of such holders, and you already choose what is more to your liking.

In the last photo - not an element of the wardrobe, but an ordinary hanger. If you can buy one, then you do not need to think about where to place the holder for ties.
Shelves-honeycombs for linen and tights
Immediately determine how many separator boxes you need. Focus better on the number of family members who will use the closet. Ideally, each b = should have its own such shelf.
But, ordering such with partitions from chipboard is expensive. The market now offers options for finished valves, which you just need to insert into the opening drawer. Like these ones:
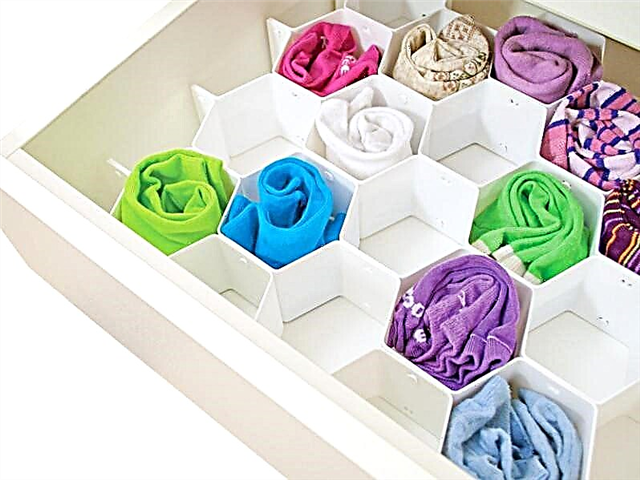
Therefore, before designing sliding systems, find the valves, find out their sizes and based on this information make the final calculation.
Holders and shelves for shoes
They are also just an incredible amount now. And such elements are certainly needed, since putting shoes in an ordinary box is inconvenient. It will fit quite a bit in this case, the shoes will crumple and it will be uncomfortable to get it. Look at the photo, what options for shoe holders are.
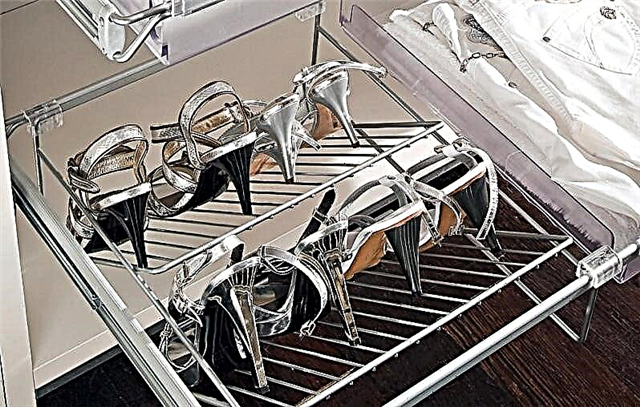

Holders and shelves for bags in the closet
If your cabinet is large, then it is very reasonable to acquire such hooks or special shelves. Bags will always be in sight and will not be forgotten.
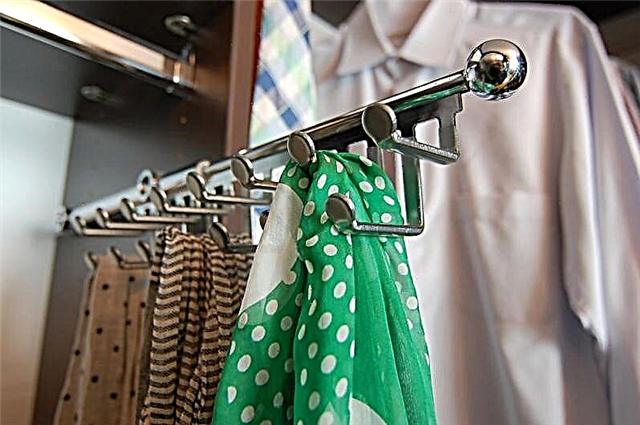
Iron holders
There’s no better place for an iron! Provided, of course, that your wardrobe is quite roomy.

Vacuum Cleaner Holders
The vacuum cleaner itself can be put on the lower shelf, and the handle can be fixed in a similar way.

When you have already decided what accessories you will purchase, it's time to do the initial calculations of the compartments.
After you make a sketch with the image of the necessary compartments, the wizard will already correct them and adjust them to the exact dimensions, taking into account the door systems and other nuances.
We give you some examples of successful schemes of the "insides" of a wardrobe, and you already think that you can change to suit your needs.
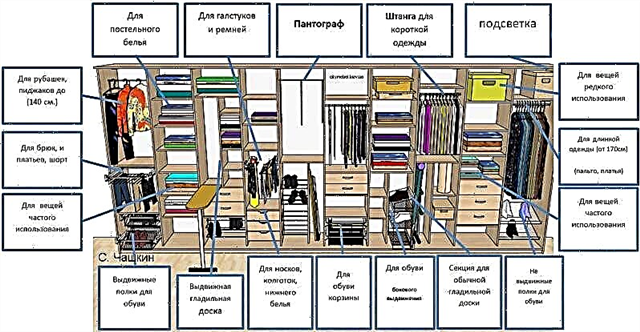


Example of filling a 2-door wardrobe
Here is an example of the simplest and most functional filling of a two-door wardrobe. You can take this calculation as a basis, and place drawers, pull-out brackets and other fittings in place of open shelves.

In general, filling a two-door cabinet is not so easy. There is very little space there and you need to think about every centimeter and turn before making a decision. There’s a proverb: “Measure seven times - cut one.” But, if you were able to successfully arrange the internal drawers, then even in such a small cabinet there can fit a lot of things.
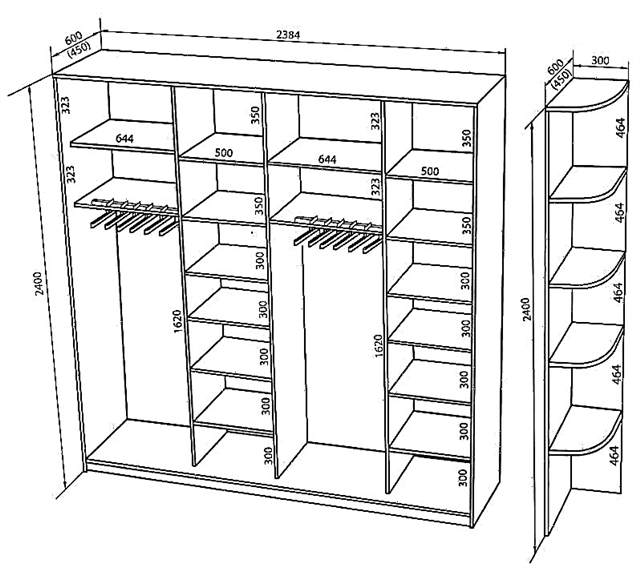
Be sure to equip such a sliding wardrobe with sliding fittings, elevators and other accessories for sliding wardrobes. Do not forget to equip the doors correctly.

For a small cabinet, it is better to put ordinary, oar. And it’s more convenient to open them (there is no dead zone) and hang something on the inside of the door (holder for ties, scarves, hats, etc.).
Example of filling a 4-door wardrobe
There are a lot of options. In a large closet, you can put not only what we listed above, but also bedding, blankets and other household items. We give you some schemes, and you are already looking at what is closer to you.
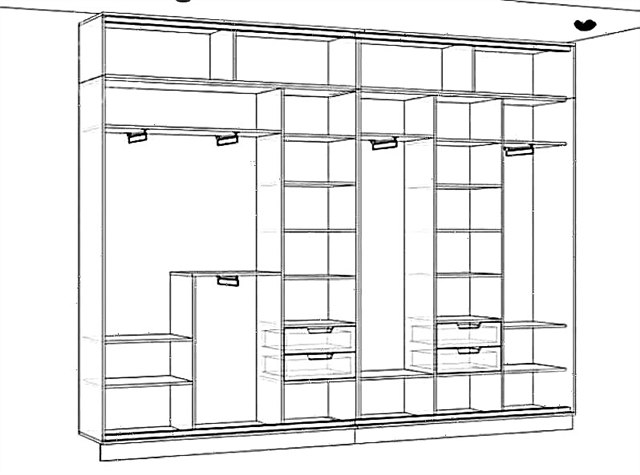
An example of filling a corner wardrobe
The corner cabinet needs to be thought over especially carefully, as, the slightest negligence in designing and you will have big "walking" places. And this, we think, is not part of your plans, because corner cabinets, as a rule, are ordered when they want to save space.

We give you two options for schemes. One for a simple cabinet, and the second for a double, just angled.
Prefabricated Modular Systems
And, if you do not want to make compartments from chipboard, you can not fool your head and collect only the wardrobe closet, equipping it with doors that are suitable for the design of your hallway.
And the "insides" can be purchased in special stores selling ready-made storage systems. For example, Leroy Merlin and others.


They can be taken in the complex, or can be individual elements.
Systems are sold both in a prefabricated version, and in the form of individual elements, which are assembled like a designer.

Today you learned everything about the interior of the closet in the hallway. Photos with sizes and examples will certainly help you create a truly practical closet that will delight you for many years.
Design
First you need to determine the dimensions of the structure. There are a couple of options: for the usual, that is, a spacious entrance hall and a small one, the width of which does not exceed a meter.
- If there is enough space, then a closet is suitable, in which the hangers are hooked on the longitudinal pipe-rods attached to the ends of the piece of furniture. In this case, the depth of the cabinet should be at least 0.65 m. Also, here you need to add 0.1 m under the guides along which the wings will move. The result is 0.75 m.
- When selecting a structure in a small hallway (for example, in Khrushchev’s or an old-type prefabricated house), you can buy (order, make yourself) a product in which the racks for hangers are across - their length will be 35 cm. Another 10 cm will be required for the opening mechanism The result is 45 cm. This is enough to accommodate not only outerwear, but also shoes. In this case, it is desirable to use a built-in design that will save space.
The next point is the length of the cabinet. It is directly related to the number of household members. In a wide design for a spacious hallway, a 15 cm bar is enough for one hanger. If the family has three people and each has a couple sets of clothes, then it is easy to calculate: 3x2x12 = 72 cm. Here you should add the thickness of the walls and the gaps, as a result, 80 cm will come out.
It is another matter if the cabinet is narrow, 45 cm. Here, for each member of the family, a separate transverse bar will have to be allocated. In one place you need to allocate 45 cm (the width of the shoulders of the average man). As a result, a design with a length of 135 cm is obtained. If this is a lot, then you can place clothes in a checkerboard pattern (below - children's things, above - for adults). In this case, use a reduction factor of 0.7. The result is 94.5 cm, i.e. a standard meter
Filling Examples
Cabinets are designed to store a large number of different items, therefore, during their selection, it is taken into account what their internal content is, since their functionality and spaciousness depend on it.
Filling depends on the size and design of the cabinet, therefore, the dimensions of the product are initially taken into account, and then all the storage systems in it.
The most popular are examples of filling:
- two-door wardrobe - its design and dimensions can be different, but usually the height reaches 2 meters, and the width can vary significantly in different models. If you choose a simple and standard model, it will certainly be equipped with one large compartment for storing things on the shoulders, large compartments, divided by shelves and designed to store ordinary clothes or linen, as well as pull-out drawers moving along the guides, and their sizes are usually not large therefore only small items can be stored in them. Two-door cabinets are considered not too comfortable and roomy, so competently filling them is quite difficult. Free space is limited, therefore, before deciding on the location of an object, it is recommended to carefully analyze the result. If you successfully install different boxes and open shelves, then arranging all the necessary items in such a product with a standard size will be quite simple. It is recommended that you independently start installing retractable accessories, special small elevators and other accessories for cabinets inside such a product,
- three-door wardrobe - this option is chosen by many people in a large entrance hall, and usually it stores a lot of things, so it is not necessary to install another cabinet in any room in residential real estate. Two departments are usually used to form a large compartment for clothes on a coat hanger. Another is represented by open shelves and drawers. It is allowed to use other storage systems for this compartment design,
- four-door sliding wardrobe - such wardrobes are chosen for long hallways, but the room should not be too narrow, as otherwise the furnishings will take up too much space, therefore, difficulties can arise with the process of moving around the room. A photo of such a large product is located below. It is incredibly spacious, so it is equipped with numerous storage elements. In it you can store outer or ordinary clothes, bedding, a plaid, pillows, suits and many other items. Some furniture companies even offer such products without internal equipment, so customers choose it on their own, and they can use different unique systems that increase the convenience of storing and searching for different items in the closet,
- corner cupboard - it is usually used for small rooms, but its design is well suited to any hallway. It is represented by an angular part, on both sides of which side elements are located. They can have different widths and depths, since these parameters are selected depending on the installation location. When choosing internal elements, the usability of the structure is taken into account.
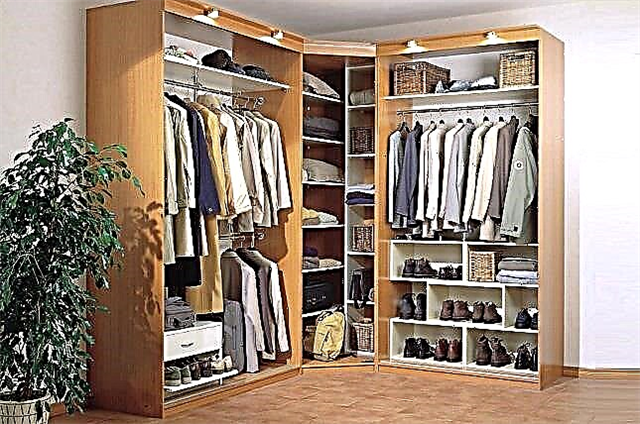



These options are considered the most popular and demanded, and they can be equipped with different shelves, drawers and other elements. This takes into account certain recommendations:
- without fail, there should be a special large compartment in the closet equipped with a crossbar, with the help of which outer clothing, shirts, suits, trousers and dresses are stored in the best possible way,
- the central part of the cabinet is usually equipped with large shelves where numerous jerseys are stored that do not wrinkle and do not deform when folded, and the width of such a compartment is usually 50 cm,
- often the cabinets in the hallway are even used to store books, and shelves with a height of 30 cm are considered optimal
- large sections are made under the ceiling, with a height of 50 cm or more, where it is advisable to store travel bags, pillows, bedding or similar household items,
- narrow compartments are made at the bottom of the cabinet, where shoes are effectively located, and their height is usually 30 cm,
- drawers are indispensable elements of large sliding wardrobes, and they are filled with linen, household items or other small items, and it is desirable that they are equipped with small and convenient handles for opening and closing.
Thus, the filling options are considered numerous, so the most optimal option in the hallway is selected. The number of people who will use the product is taken into account.


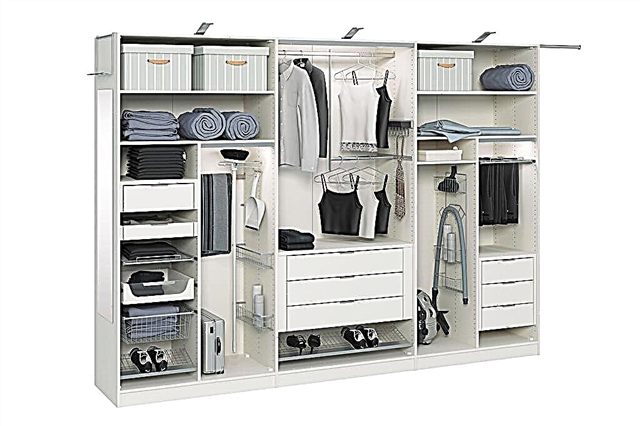
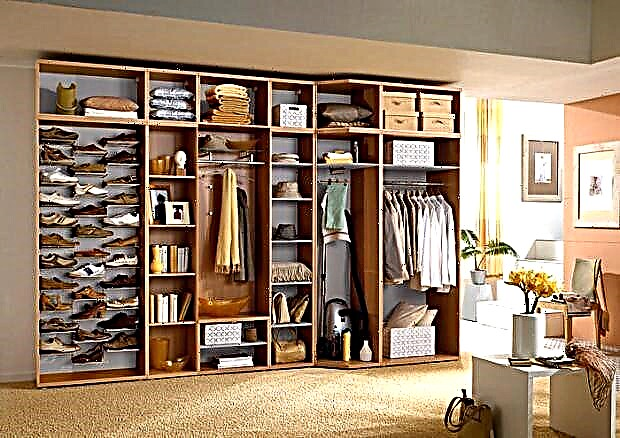
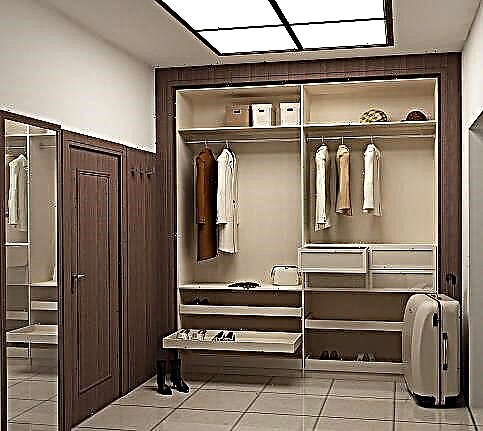
The main elements of the wardrobe
Internal filling is an important factor in the choice of this design, and without fail it is divided into three important parts:
- the lower part, designed to store different types of shoes,
- the middle compartment, which has the largest dimensions, as well as a free space for storing outer clothing and shelves for different things,
- the upper part, represented by mezzanines, on which the largest and rarely necessary things are stored.
Almost all closets are divided into the same three parts, for which you can view the corresponding photo below.


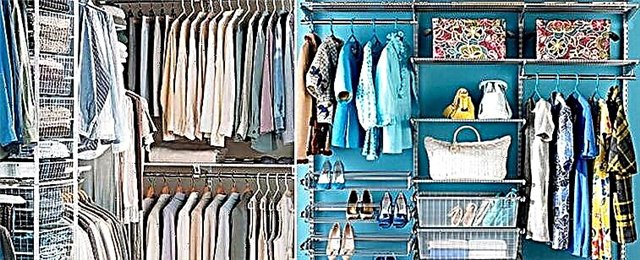
Mandatory filling elements include:
- a bar designed for fixing special hangers with outerwear, suits, dresses, trousers or shirts,
- small drawers, usually used by a container of underwear, not only female but also male,
- retractable baskets used by the storage of various small items or even protruding as a stand for umbrellas,
- numerous shelves, the distance between which can be different, and they are used to store different clothes when folded, and this storage method is used only in relation to wardrobe items that can be folded without the possibility of violating their quality,
- a special narrow compartment located at the bottom of the cabinet and used by the storehouse of numerous shoes, moreover, a special mesh is often installed, so shoes are allowed to be stored even when wet.
Since the wardrobe is installed in the hallway, it is necessary to use all the free space, therefore, it is considered optimal to independently mount various hooks, hats or corner shelves, which are used for bags, keys, umbrellas, souvenirs and other small items.


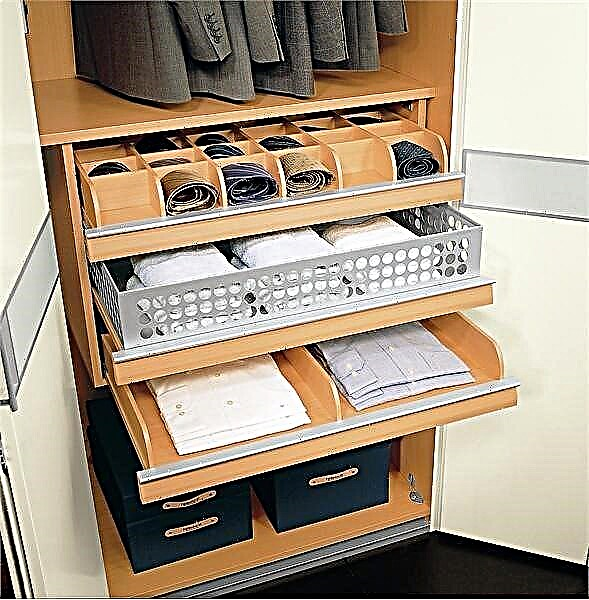

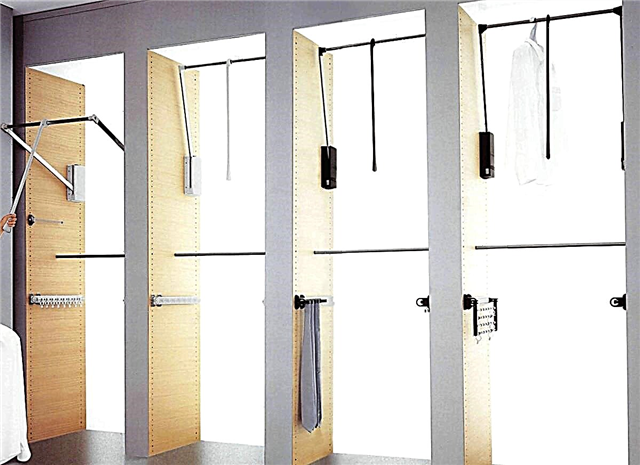
Mandatory Departments
In the photo you can see many cabinets that differ in various parameters. Design, dimensions and other parameters are certainly taken into account when choosing. Before choosing a particular product, it takes into account how many different items will be contained and stored on shelves. Only when each item is in the desired section of the cabinet is the perfect order in this design ensured.
The number of different components in sliding wardrobes can vary significantly, since the model itself, its dimensions and other properties are taken into account. There will not be the same filling of the corner cabinet and upright. Mandatory departments of any model are:
- the central lower part is represented by a large compartment, and usually large appliances, large rugs or pillows are stored here, but a vacuum cleaner is most often installed,
- linen boxes with a depth of 30 cm, filled with women's or men's underwear, hosiery and other similar wardrobe items,
- a compartment with a bar, and this element is often equipped with a special wardrobe elevator, which contributes to the location of clothes in different types,
- special scissors or special items to which ties are attached,
- boxes with a height of about 10 cm, equipped with special small cells that make it possible to conveniently stack various small objects, accessories and tools,
- large shelves, the distance between which can vary significantly, as it is selected after deciding what will be located on them,
- shoe boxes, usually located at the bottom of the cabinet, taking into account the sizes of different shoes and even boots used in winter, and they should not wrinkle or deform during storage,
- shelves for bags or special hooks, and it is desirable to install hard and heavy objects on a shelf, but small and soft bags should be hung on hooks,
- often the design of the cabinet’s interior equipment includes large shelves of various configurations designed for the installation of bulky suitcases or other travel bags,
- at the top of the cabinet there is usually free space where bedding is stored.
The number of compartments, the size of the cabinet and other parameters of this interior item depends on the planned occupancy, therefore it is recommended to plan ahead so that it will be contained in a two-door or three-door cabinet.

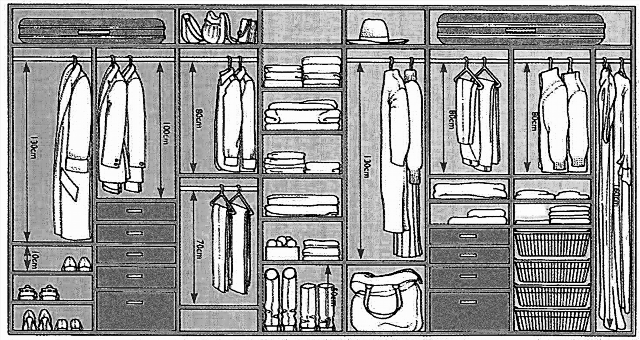


Planning tips
Photos of various layouts of the interior space of the cabinets can be viewed below. Each owner of this interior item independently decides which arrangement of objects will be used. In order to get a really beautiful and convenient design that will be comfortable to use, the advice of specialists is taken into account:
- left space is left where the upper or official clothes on the shoulders are contained,
- on the right, shelves are made on which various things and clothes are stacked,
- on top is bedding, large bags, a plaid or other similar items that are not used by people too often, so they rarely need to be taken out of the closet,
- a place for shoes is organized below, for which narrow cabinets are used, often equipped with a special plastic mesh.
This layout is considered the most popular and often used. Each owner of a dwelling independently determines what layout will be used for the cabinet, and for this, the selected design, the number of people using the product, as well as the preferences of the users are taken into account.
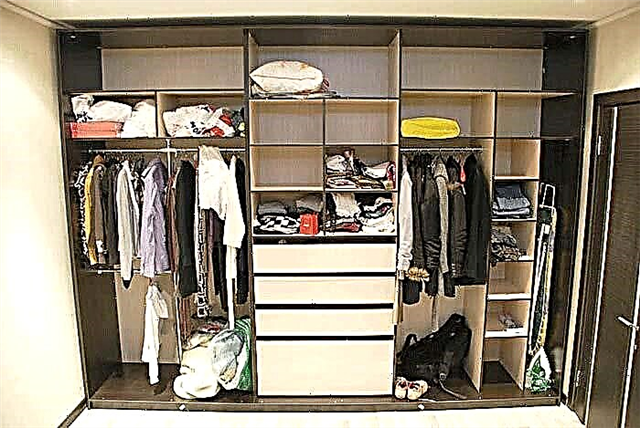




Features of filling corner structures
Cabinets can be not only standard upright, but also angular. They have certain differences, so their content will also be different. Features of the element filling include:
- the design is not equipped with side walls or back, so the free space significantly equipped with different storage elements is significantly increased,
- different scissors, drawers, ties or even pantographs are ideally used,
- storage of umbrellas and small items is ensured by the installation of mesh baskets,
- it is desirable that the doors are mirrored, which allows you to visually expand the corridor.
Photos of corner interior items with the correct and optimal layout can be viewed below. They may have different heights, but standard for cabinets, this figure is 2 meters. Also, the depth can vary significantly, so it takes into account how many different objects it is planned to stack on shelves or hang on hangers. The versatility of each interior item depends on its content, so this point should be studied in advance. It is allowed to change the cabinet storage systems independently, for which special items are purchased that are installed instead of standard shelves, drawers or other items.
Thus, when choosing any wardrobe, certainly many different factors are taken into account. This includes not only the dimensions and design of the structure, but also its filling, since how many different clothes and other elements fit in the closet depend on it. Modern manufacturers offer many unique storage systems, represented by supports, hooks, elevators or even automatically opening cabinets or sliding drawers. The use of these elements leads to an increase in the value of the interior item, so you need to evaluate the available purchase opportunities.
Dimensions
They depend on the area of the room and the number of things that are planned to be regularly stored in the closet. The standard depth for a sliding wardrobe is 60 cm, the storage system for a small corridor can have a depth of 40 cm.

Design
The cabinet should harmoniously fit into the interior of the corridor. So, in a classic style, a wooden or fully mirrored wardrobe decorated with a gilded edging will look good. For minimalism, a storage system with a flat and matte plain surface made of lacobel or wood is suitable; for style, glossy plain or completely transparent facades.

Cabinet shape
They can be rectilinear, trapezoidal and angular. Angular, in turn, are radial, diagonal and classical (l-shaped). It all depends on the shape of the room. For a square small room, one of the corner models is more suitable, and for a rectangular one - a straight shape.

Internal filling
The cabinet is conditionally divided into three sectors: upper, middle and lower. Tier filling can be varied. It all depends on whether things needed only in the hallway will be stored there, or a closet will become the main place to store things in the apartment. The options for filling the wardrobe in the hallway can be seen in the photo below.
Attention! If the owners of the apartment forgot any important details when ordering a cabinet, adding them after installing the furniture will be problematic.
Type of construction
Cabinets are built-in, without upper bar and back wall, freestanding, cabinet. Each of them has pros and cons. So the built-in storage systems are much more economical, but the case models can be rearranged to another place. The choice of type of construction depends on the size and architectural features of the home. For example, built-in wardrobes fit perfectly into the corridor with niches.

Filling the middle of the cabinet
The middle of the closet in the hallway is usually occupied by the most important elements: a compartment for hangers and shelves. In a small cabinet, these components can occupy the entire space of the cabinet, and not just the middle. Filling the closet in the hallway with small sizes can be seen in the photo below.

Compartment for clothes hangers
The clothes hanger sector is usually located in the center of the storage system. Oversized cabinet may consist of several such sectors intended:
- For long outerwear, for example, a coat - the height of the compartment should be about 170 cm,
- For jackets with a height of 130 cm,
- For shirts with a height of 110 cm.
The crossbar for the shoulders can be installed in two ways:
- Parallel to the cabinet door. This arrangement is considered the most convenient: all the hung things are clearly visible and easily accessible. At the same time, the depth of the cabinet cannot be less than 60 cm. If the depth is less, the hangers simply will not fit.
- Perpendicular to the cabinet door. With this arrangement, only the clothes that hang in front are clearly visible. The rest is hiding behind her. For greater ease of use, such beams are equipped with a retractable system.
In the middle of the cabinet there may be a large compartment with hooks for bags, bags, umbrellas and keys.
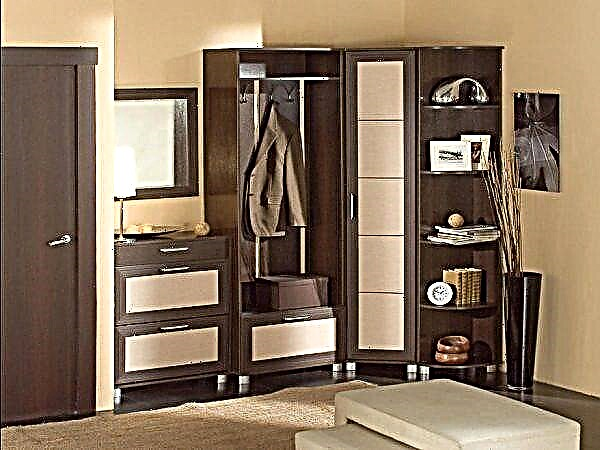
Natural wood
Such shelves have high strength, reliability and durability. They are able to withstand heavy loads. The disadvantages of shelves from this noble material include considerable weight and high price.

MDF or particleboard
These are the most common materials used in the manufacture of shelves. MDF and chipboard boards are made from pressed wooden sawdust. The bonding element in MDF is a substance released from wood fibers, and in particleboard - formaldehyde resins.
Attention! Formaldehydes are toxic substances that have a negative effect on human health. Particleboard plates release this substance into the air. Therefore, before purchasing, it is necessary to inspect the shelves from chipboard for the presence of bare edges. If there are any, you should refuse to buy shelves.
Shelves made of chipboard and MDF can be of any color. Particleboard must be faced with plastic, natural veneer or laminate. MDF can be veneered or simply stained. You can order shelves with high, medium or light load.

Glass
Glass shelves are a great option for a cabinet with transparent doors. Glass transmits light, it seems thin and light. In the manufacture of shelves use durable tempered glass, which can withstand the same weight as MDF boards.
Advice! Glass shelves with lighting look spectacular. The LED strip is glued inward between two glass plates.

Metal
Design models of cabinets can be equipped with shelves made of perforated metal sheets. This solution looks brutal and original. But most often, metal shelves are not a solid surface, but consisting of rods. This design has several advantages. Firstly, the free circulation of air contributes to the ventilation of things, reduces the risk of mold, musty. Secondly, on such shelves located above, from below you can see part of their contents.

Accessories for the upper part of the cabinet
The upper part of the cabinet, located under the ceiling, is called the mezzanine. It allows maximum use of the space against the wall, which is especially true for small or narrow and long hallways. Another advantage of the mezzanines is the absence of a surface for dust accumulation between the cabinet and the ceiling. Depending on the needs of the owners, the space of mezzanines can be used in different ways. A photo of the wardrobe in the hallway inside can be seen below.
Typically, mezzanines are shelves on which clothes and shoes are stored in boxes outside the season, as well as suitcases, equipment for sports and recreation. Another option for using the upper part of the cabinet is the installation of hangers with a special elevator. This design is called pantograph. It is made in the shape of the letter "P". The system of descent and ascent can be mechanical or electric.
Advice! Mechanical pantographs are the most common. Electric elevators are more convenient during operation, but their price is higher.

Filling the bottom of the cabinet
The bottom of the cabinet is usually set aside for shoes. It is placed on wooden or metal shelves, in special metal baskets. Shoe shelves are usually set at an angle.
On one shoe shelf fits 2-3 pairs of shoes. So in a large family only seasonal shoes will occupy the bottom of the closet, the rest will be stored on the mezzanine. It is necessary to think over the height of the shoe in advance so that it fits shoes with a high top. In addition to shoes, in the lower part of the cabinet you can place boxes for small items: shoe creams, clothing brushes, etc. High-quality made drawers are completely rolled out of the cabinet, but do not fall out of it. It is good when the drawers are equipped with automatic closers that quietly and smoothly push them into place.
At the bottom of the cabinet, you can leave free space for a bicycle or large equipment, such as a vacuum cleaner.

Additional functions
- The sides on the shelves are necessary so that things don’t fall out
- Additional illumination of shelves - LED strip can be attached to the office of wooden shelves, but there is another option: install spotlights in the upper parts of the shelves so that light falls on their contents,
- Boxes for men's shirts - each shirt is located in its compartment when folded, so they do not wrinkle,
- Drawers with dividers for small accessories: belts, ties, jewelry, watches, scarves, socks, gloves and hats,
- Skirts and pants for women - like standard hangers, rods and holders for skirts and trousers can be of longitudinal or transverse type, and instead of hangers with clips for trousers, sometimes you can install ordinary crossbars, but the thing can easily slide off them,
- Compartment for dirty things - entering the apartment you can immediately remove and put dirty clothes in the place intended for her,
- Flavoring section - clothes that are saturated with strong or unpleasant odors, for example, tobacco smoke, the smell of cooking, get in there, a fan with aromatic balls inside is located in this compartment, after turning it on, the thing is aired and acquires a pleasant smell,
- Built-in ironing board - when assembled, it takes up a minimum of space in the closet.
For maximum convenience, you can make a part of the shelves extendable, and the holders for trousers or skirts - swivel, the holders for belts or ties - fan.
All components for the cabinet can be purchased separately, and the built-in cabinet to do it yourself. For the walls of the cabinet sheets of plywood, MDF, particleboard and even drywall are suitable. Photos of filling the built-in wardrobe in the hallway are presented below.
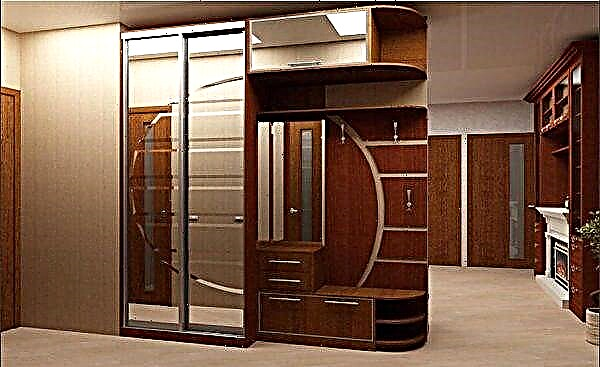
Sliding wardrobe - a universal piece of furniture, indispensable in the hallway. It must be selected individually, taking into account the appearance and internal content. A correctly selected model of the cabinet will decorate the corridor of the house and allow compactly arranging a large number of things.
What departments should be in an ideal storage system?
Today you can buy a ready-made sliding wardrobe with the filling provided by the manufacturer, or you can think over and fill the storage system with those types of shelves and bars that will be convenient for you, based on your lifestyle.
Another factor affecting the internal layout of the closet is the area of the corridor.
If there is enough space in your apartment to put in a roomy storage system, then there is nothing to worry about, but if the hallway is not large enough, you can create additional space for storing things by choosing a corner closet or supplementing the standard closet with mezzanines.
Make a list of the compartments you need.
Before you sit down and start drawing the layout of your ideal closet, you need to think about which compartments in it will be necessary for you.
Materials for facades (doors) of sliding wardrobes.
Compartment for household appliances
This compartment is usually done in the middle of the cabinet.
It should be deep and wide enough so that it fits the model of your vacuum cleaner or any other household appliances that you are used to using constantly, but it is not intended for the eyes of strangers.
Mezzanine for storage of dimensional blankets and pillows
Usually it is located above the compartment for household appliances. These bedding is removed on the upper shelves of the cabinet until the cold period or the arrival of guests, and they will not need to be removed often.
The width and capacity of the compartment for household appliances will be harmoniously continued on the upper tier of the cabinet and will solve the problem of storing dimensional textiles.
Ironing board storage compartment
Many often face problems such as storing an ironing board.
They try to store it on the balcony (where it can be dusty enough), under the bed (which complicates the cleaning process), in the bathroom (the size of the bathroom does not always allow this). If the depth of your sliding wardrobe is sufficient to fit a board into it, then next to the compartment for household appliances, make a small compartment of a suitable size.
And above it you can make a small shelf for the iron.
Outerwear Compartment
It is advisable that in addition to the closet in your hallway there are also open hangers for outerwear. In the cold season, the weather is changeable, often the bright sun is replaced by torrential rain or snow can fall on the street.
It is better not to hang wet clothes in a closed wardrobe, so as not to stain other things and not spoil the furniture.
Depending on how long outer clothing you wear, the height of the bar will be selected. If the cabinet is deep enough, it is better to choose a pull-out boom. Thus, you save space, increase storage functionality and create additional conveniences for yourself.
Outerwear should be kept in a separate compartment.
Compartment for bags, wallets, sports bags and purses
Depending on how many different bags you have for daily use, you should consider a place to store them. It will be convenient if the bags and shoes are located in one compartment, but the shoes are at the bottom and the bags are at the top.
For storage of bags, deep shelves, pull-out baskets, a bar with hooks, where you can hang all the bags, can come up.
Housekeeper
As a rule, the first thing that each of us does when entering his apartment is putting the bag in its place and putting the keys. Then he takes off his shoes and only after that takes off his outer clothing. Therefore, it is recommended that the first compartment of the cabinet, located from the door, be made to store bags, shoes and place the key compartment in the same place.
When the keys have their place, then forgetting them at home, simply by choosing another bag, will fail.
Shoe storage
Shoes are usually stored in the lower tier of the closet. For this, pull-out shelves, metal baskets, closed shoe racks are suitable. Which option is right for you depends on the quantity and variety of your shoes.
If the dimensions of the cabinet allow, then you can make a compartment in the form of a honeycomb, where each cell will be designed for a specific pair of shoes.
Compartment for casual wear
It is not always possible to acquire a wardrobe or a dressing room in the bedroom, so the bulk of your wardrobe can be placed in the hallway. The filling of this compartment should be carefully selected in order to create maximum convenience and comfort.
- For example, to accommodate belts, you can embed a retractable hanger designed specifically for this wardrobe item.
- For the convenience of choosing a suitable tie, there is an additional element - tie.
- To prevent your pants from wrinkling, place them on the scruff.
- Make sure that your scarves and hats also find their rightful place.
Box for storing various little things
Such a box can store shoe polish, a brush for cleaning things, spare hangers and other little things that are important for everyday use, but they are so hard to keep in order.
You can store various little things in a purchased box with a lid or in shoe packaging
Table. Types of wardrobes.
| "> Built in | "> Fits perfectly into any suitable space. It embodies any design concept. An opportunity to make on their own. | "> |
Filling direct wardrobes
Filling the cabinet depends on what exactly you are going to fill it with, how many shelves and rods you need to keep all your things in order. The traditional filling of such cabinets is one compartment with a high bar and one compartment with shelves.
In this case, you will have the opportunity to hang a coat on a hanger, and put the bag on a shelf.
It is advisable that the cabinet has not only open shelves, but also closed drawers. It will be convenient to store various small things in them and those things that do not want to gather dust.
Having the opportunity to put a storage system with three compartments in the hallway, you can distinguish them based on what things are more in your wardrobe. If you have a large collection of different pairs of shoes, then you can allocate the entire first compartment for storage, the second compartment for outerwear, and in the third place your bags.
Three-section cabinet allows space for a vacuum cleaner or ironing board.
If you do not have a lot of outerwear, then only one compartment can be allocated for its storage and it will be more convenient to make it in the middle compartment.
An example of a three-section cabinet with two compartments for clothes
Such filling for the storage system in the hallway will be convenient for the family. For example, the husband’s outerwear will hang in the right compartment, and the wife’s in the left compartment. Or in one department clothes of both spouses fit, and the other department is allocated for storage of children's clothes.
Having the ability to install a four-door wardrobe, you do not have to do four different compartments inside it.
Due to the free space inside the cabinet, you can make the central section more spacious by combining the second and third compartment. Or vice versa, make the compartment narrow in the middle, but increase the size of the side compartments.
It is not necessary to strive to ensure that all sections are the same size
Filling corner closets
Corner storage systems benefit from the fact that thanks to them, the maximum space in the room is filled, including the corner zone.
Corner Storage Example
If you make the corner cupboard deep, it turns into a mini dressing room.
It is convenient to place in it not only a bar for clothes, but also open shelves, closed drawers, shoe baskets and long upper shelves for storing suitcases or hats.
Master Class. How to assemble and install sliding doors for the cabinet
Let’s see how the process of installing compartment doors for the built-in cabinet type occurs.
In this case, the interior of the furniture is already assembled and installed, in order to use it, you only need to install the doors.
- Step 1. The first step is to buy or rent all the tools. In this case, a screwdriver, a saw for aluminum (a miter will be used here), a hammer drill equipped with a drill will be required.
Scissors and tape measure, drills and hexagons, etc. can be useful.
- Step 2 The first step is to install the upper rail of the coupe system on the ceiling. To do this, you first need to measure the width of the opening (for example, from wall to wall).
- Step 3 Next, you need to measure with a tape measure and cut off the necessary section of the aluminum profile with a saw.
- Step 4 Now in the profile you need to drill holes for mounting it on the ceiling. In total - three pairs, at the beginning of the profile, in the middle and at the end. But there may be more.
- Step 5 Together with the assistant, you need to raise the profile and align it along the end of the cabinet, and then fasten it using self-tapping screws. Without the help of another person, this will not be easy.
- Step 6 Now you can proceed with the installation of the lower rails for the doors. In the same way as in the case of the upper rail, first you need to take measurements.
- Step 7 Again, it is required to mark the desired rail size on the metal profile, and then saw off a piece with a saw.
- Step 8 Next, in the place where the rail will be mounted, you need to lay the prepared section of the profile until fixing it. At this stage, it is required to insert compartment doors into it and make notes on the lower rail at the places where the stoppers will be installed.
- Step 9 Then, after fitting, you need to install the stoppers on the rail in the right places and then screw the lower rail to the floor or the bottom of the cabinet. The lower rail can be fixed on double-sided tape.
Then before the sticker you must first degrease the surface, and only after that glue the adhesive tape itself.
- Step 10 After that, you can replace the door. The wheels on the bottom of the doors should fit into the corresponding grooves.
In this case, the wheels are already installed on the doors themselves. But how to fix them correctly, if they were separately? There is also nothing complicated.
- Step 1. The cabinet kit must have special fittings. If the cabinet is made with your own hands, then such accessories can be bought at the store separately. It represents metal elements of various types - with and without a wheel.
Those that do not have wheels are mounted in the upper part of the door at a small distance from its lateral edge, but flush with the upper end. Fasten the accessories with screws.
Step 2 The second type of hardware, which has wheels, must be fixed at the bottom of the door so that the height is optimal. Each type of element needs to be fastened in two pieces on each leaf.
Step 3 Next, you just need to screw the handles, and you can install the doors on the cabinet body.
It remains to fasten the handles
Step 4 First, the sash must be brought into the far upper rail, and then, carefully lifting the door, set the wheels on the lower rail.
The other doors are installed similarly, but on the near rail, etc.
The cabinet door is installed
Attention! Depending on the type of construction, the wheels on the doors can be located either below or above the cabinet.
Rods, brackets, clothes lifts on the shoulders
Rods and brackets are different not only in length, but also in location. If your closet is very narrow, it will not come out to equip it with an outer clothing bracket located along.
Here, as in the photo, standard:
But you can put the cross arm. For narrow cabinets, this is simply a brilliant invention. Here is a photo of such rods.
As you can see, they are ordinary and retractable. The second is more expensive, but places save more.
There is also a very interesting and practical option - the lowering bracket. Things can hang under the very ceiling, and when necessary, you simply lower the bar.
And as you know, free space below can be equipped with additional shelves. Here's what a device called an elevator looks like. No need to reach high, very comfortable.
Also, a good option is when the bracket is equipped with additional accessories, with which you can place more things in one area. These are the so-called "chains" and they look like this:
Scissors
The brunette is a very convenient addition. And sometimes it’s completely impractical to take an entire shelf with an arm for storage of trousers (of course, if you do not have 50 pairs of them).
It is much more practical to place this holder somewhere under the shelf and make it retractable.
For example, like this:
Holders for ties and belts
Little things have the property of wrinkling and disappearing from view, if no special equipment is provided for their storage.
We give you examples of the successful location of such holders, and you already choose what is more to your liking.
In the last photo - not an element of the wardrobe, but an ordinary hanger. If you can buy one, then you do not need to think about where to place the holder for ties.
Shelves-honeycombs for linen and tights
Immediately determine how many separator boxes you need. Focus better on the number of family members who will use the closet. Ideally, each b = should have its own such shelf.
But, ordering such with partitions from chipboard is expensive. The market now offers options for finished valves, which you just need to insert into the opening drawer.
Like these ones:
Therefore, before designing sliding systems, find the valves, find out their sizes and based on this information make the final calculation.
Holders and shelves for shoes
They are also just an incredible amount now. And such elements are certainly needed, since putting shoes in an ordinary box is inconvenient. It will fit quite a bit in this case, the shoes will crumple and it will be uncomfortable to get it.
Look at the photo, what options for shoe holders are.
Vacuum Cleaner Holders
The vacuum cleaner itself can be put on the lower shelf, and the handle can be fixed in a similar way.
When you have already decided what accessories you will purchase, it's time to do the initial calculations of the compartments.
After you make a sketch with the image of the necessary compartments, the wizard will already correct them and adjust them to the exact dimensions, taking into account the door systems and other nuances.
We give you some examples of successful schemes of the "insides" of a wardrobe, and you already think that you can change to suit your needs.
How to make additional shelves with your own hands? Step-by-step instruction
Over time, your storage priorities may change and you will need to redo the interior of the closet.
This can be done on your own by removing the extra shelves or making additional ones yourself.
- Step 1. Free up space for a new shelf.
- Step 2 Measure the depth and width of the space with a tape measure.
- Step 3 Get the appropriate material in the store (wooden boards, plywood, MDF, chipboard) and fasteners (furniture corner or Euroscrew).
- Step 4 Use a jigsaw to cut out a shelf of suitable size.
- Step 5 Using a screwdriver, attach the mount on one side to the shelf, on the other side to the cabinet.
Instead of shelves, you can add your own storage system in the hallway with metal baskets, shoe shelves or hooks.
Today you learned everything about the interior of the closet in the hallway. Photos with sizes and examples will certainly help you create a truly practical closet that will delight you for many years.


